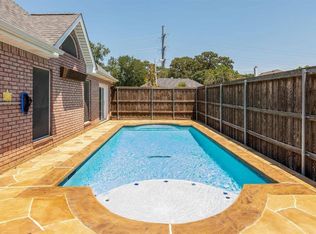July Special! $3,500 Lease Price for Executed Lease in July! Welcome to this ideal home in North Richland Hills zoned to exemplary Keller ISD! This is a beautifully updated 4-bedroom, 2.5-bath home is freshly painted to provide a soft neutral atmosphere in every room. Storage spaces abound! There are walk-in closets in each bedroom, an additional walk-in closet is found in the upstairs hallway and downstairs there is a large walk-in pantry. The kitchen has recent updates including granite on countertops and the island. It comes complete with stainless appliances such as refrigerator, dishwasher, microwave, double ovens and a warming drawer. Washer and dryer are also included for your convenience. All rooms are excellent sizes and provide amble entertainment spaces for large gatherings. Enjoy ample parking behind a secure gated driveway and take advantage of the storage shed for extra space. Located in a vibrant residential area with mulitple retail, restaurant and entertainment opportunities plus great commuting with major highways and DFW Airport conveniently located nearby. Situated on a quiet cul-de-sac, this home combines comfort, style, and practicality ready for you to move in and enjoy!
One year lease. Tenant pays for all utilties. No smoking in the house or on the premises. Tenant is responsible for lawn and landscaping care.
House for rent
$3,500/mo
8608 Caddo Ct, North Richland Hills, TX 76182
4beds
3,404sqft
Price may not include required fees and charges.
Single family residence
Available now
Small dogs OK
Central air
In unit laundry
Attached garage parking
Forced air, fireplace
What's special
Stainless appliancesQuiet cul-de-sacSecure gated drivewayLarge walk-in pantry
- 8 days
- on Zillow |
- -- |
- -- |
Travel times
Start saving for your dream home
Consider a first-time homebuyer savings account designed to grow your down payment with up to a 6% match & 4.15% APY.
Facts & features
Interior
Bedrooms & bathrooms
- Bedrooms: 4
- Bathrooms: 3
- Full bathrooms: 2
- 1/2 bathrooms: 1
Heating
- Forced Air, Fireplace
Cooling
- Central Air
Appliances
- Included: Dishwasher, Dryer, Microwave, Oven, Refrigerator, Washer
- Laundry: In Unit
Features
- Walk In Closet
- Flooring: Carpet, Tile
- Has fireplace: Yes
Interior area
- Total interior livable area: 3,404 sqft
Property
Parking
- Parking features: Attached
- Has attached garage: Yes
- Details: Contact manager
Features
- Exterior features: Backyard Storage Shed, Extra Parking in Backyard, Heating system: Forced Air, Walk In Closet
Details
- Parcel number: 06458874
Construction
Type & style
- Home type: SingleFamily
- Property subtype: Single Family Residence
Community & HOA
Location
- Region: North Richland Hills
Financial & listing details
- Lease term: 1 Year
Price history
| Date | Event | Price |
|---|---|---|
| 6/30/2025 | Price change | $3,500-7.9%$1/sqft |
Source: Zillow Rentals | ||
| 6/28/2025 | Listed for rent | $3,800$1/sqft |
Source: Zillow Rentals | ||
| 3/25/2025 | Sold | -- |
Source: NTREIS #20797259 | ||
| 3/10/2025 | Pending sale | $574,999$169/sqft |
Source: NTREIS #20797259 | ||
| 2/16/2025 | Contingent | $574,999$169/sqft |
Source: NTREIS #20797259 | ||
![[object Object]](https://photos.zillowstatic.com/fp/3bb01c897d9c40fa89dd375705748bb2-p_i.jpg)
