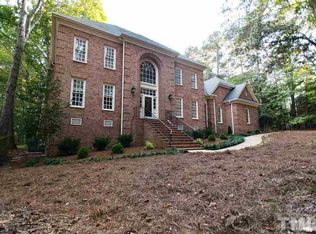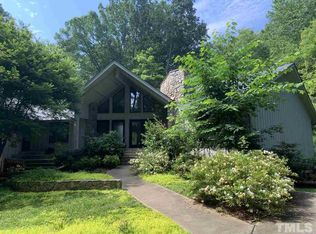Sold for $1,225,000
$1,225,000
8608 Bournemouth Dr, Raleigh, NC 27615
5beds
4,088sqft
Single Family Residence, Residential
Built in 1994
1.27 Acres Lot
$1,380,800 Zestimate®
$300/sqft
$5,541 Estimated rent
Home value
$1,380,800
$1.26M - $1.52M
$5,541/mo
Zestimate® history
Loading...
Owner options
Explore your selling options
What's special
Come see this Phil Miller custom 5 bedroom 4 1/2 bath stately brick home on over an acre, yet minutes from shopping, schools, restaurants. Hard to find oasis in one of the most desirable neighborhoods in Raleigh. Downstairs bedroom has adjoining full bath. Upstairs huge primary suite includes sitting area, custom renovated bath with stand alone tub and walk in shower, and large walk in closet. Upstairs also has 3 more bedrooms plus 2 more full baths and an extra large bonus room with wet bar. Downstairs has formal living room plus large family room with new gas log fireplace. Don't miss the renovated kitchen with huge granite peninsula and large breakfast area overlooking spacious yard. Owners added extra large entertaining screen porch with vaulted ceiling. Oversized garage has workshop. 2021 roof, most windows replaced 2020. New well pump, water purifier included but not hooked up (not needed), irrigation, gas hookup for grill, huge walk up attic - the list goes on and on! No city taxes!
Zillow last checked: 8 hours ago
Listing updated: October 27, 2025 at 11:31pm
Listed by:
Laura Howell 919-614-0305,
HomeTowne Realty
Bought with:
Jean Bernal, 239688
ERA Live Moore
Source: Doorify MLS,MLS#: 2523489
Facts & features
Interior
Bedrooms & bathrooms
- Bedrooms: 5
- Bathrooms: 5
- Full bathrooms: 4
- 1/2 bathrooms: 1
Heating
- Forced Air, Natural Gas, Zoned
Cooling
- Electric, Zoned
Appliances
- Included: Dishwasher, Dryer, Gas Cooktop, Gas Water Heater, Microwave, Plumbed For Ice Maker, Range Hood, Refrigerator, Oven, Washer, Water Softener
- Laundry: Laundry Room, Upper Level
Features
- Bookcases, Ceiling Fan(s), Entrance Foyer, Granite Counters, High Ceilings, Room Over Garage, Separate Shower, Storage, Walk-In Closet(s), Walk-In Shower, Wet Bar
- Flooring: Hardwood, Tile
- Basement: Crawl Space
- Number of fireplaces: 1
- Fireplace features: Family Room, Gas, Gas Log, Masonry
Interior area
- Total structure area: 4,088
- Total interior livable area: 4,088 sqft
- Finished area above ground: 4,088
- Finished area below ground: 0
Property
Parking
- Total spaces: 2
- Parking features: Concrete, Driveway, Garage, Parking Pad
- Garage spaces: 2
Features
- Levels: Two
- Stories: 2
- Patio & porch: Deck, Enclosed, Porch, Screened
- Exterior features: Rain Gutters
- Has view: Yes
Lot
- Size: 1.27 Acres
- Dimensions: 196.26 x 372.62 x 100 x 385.96
- Features: Landscaped, Secluded
Details
- Parcel number: 1708730583
- Zoning: R-1
Construction
Type & style
- Home type: SingleFamily
- Architectural style: Colonial
- Property subtype: Single Family Residence, Residential
Materials
- Brick Veneer
Condition
- New construction: No
- Year built: 1994
Utilities & green energy
- Sewer: Septic Tank
- Water: Well
- Utilities for property: Cable Available
Community & neighborhood
Location
- Region: Raleigh
- Subdivision: Bournemouth
HOA & financial
HOA
- Has HOA: No
- Services included: Unknown
Price history
| Date | Event | Price |
|---|---|---|
| 10/2/2023 | Sold | $1,225,000+11.4%$300/sqft |
Source: | ||
| 7/31/2023 | Pending sale | $1,100,000$269/sqft |
Source: | ||
| 7/27/2023 | Listed for sale | $1,100,000+64.2%$269/sqft |
Source: | ||
| 12/15/2004 | Sold | $670,000$164/sqft |
Source: Public Record Report a problem | ||
Public tax history
| Year | Property taxes | Tax assessment |
|---|---|---|
| 2025 | $7,643 +3% | $1,191,890 |
| 2024 | $7,422 +35.9% | $1,191,890 +70.8% |
| 2023 | $5,460 +7.9% | $697,691 |
Find assessor info on the county website
Neighborhood: North Raleigh
Nearby schools
GreatSchools rating
- 7/10North Ridge ElementaryGrades: PK-5Distance: 1.7 mi
- 8/10West Millbrook MiddleGrades: 6-8Distance: 0.9 mi
- 6/10Sanderson HighGrades: 9-12Distance: 2.9 mi
Schools provided by the listing agent
- Elementary: Wake - North Ridge
- Middle: Wake - West Millbrook
- High: Wake - Sanderson
Source: Doorify MLS. This data may not be complete. We recommend contacting the local school district to confirm school assignments for this home.
Get a cash offer in 3 minutes
Find out how much your home could sell for in as little as 3 minutes with a no-obligation cash offer.
Estimated market value$1,380,800
Get a cash offer in 3 minutes
Find out how much your home could sell for in as little as 3 minutes with a no-obligation cash offer.
Estimated market value
$1,380,800

