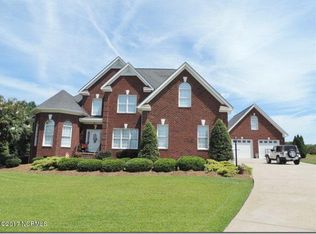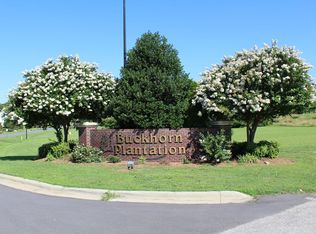Sold for $563,000
$563,000
8607 Hocutt Road, Sims, NC 27880
3beds
2,812sqft
Single Family Residence
Built in 2002
1.02 Acres Lot
$570,500 Zestimate®
$200/sqft
$2,722 Estimated rent
Home value
$570,500
$542,000 - $599,000
$2,722/mo
Zestimate® history
Loading...
Owner options
Explore your selling options
What's special
Property is a stunning home that was built in 2002. With a spacious and well-designed layout, this two-story property offers a comfortable and luxurious living space. The house features three full bathrooms and one-half bathroom. The property sits on a generous lot. The house features a clean sealed crawlspace with sump pump and blower unit. There is also a full size, large Gazebo with sunshades. With its modern construction and beautiful design, this property is perfect for those seeking a stylish contemporary home in a peaceful neighborhood.
Zillow last checked: 8 hours ago
Listing updated: March 19, 2025 at 09:24am
Listed by:
Dan Demers 877-893-6566,
Sell Your Home Services LLC
Bought with:
Johnny Mitchell, 290844
Coldwell Banker Howard Perry and Walston N Raleigh
Source: Hive MLS,MLS#: 100401935 Originating MLS: Coastal Plains Association of Realtors
Originating MLS: Coastal Plains Association of Realtors
Facts & features
Interior
Bedrooms & bathrooms
- Bedrooms: 3
- Bathrooms: 3
- Full bathrooms: 2
- 1/2 bathrooms: 1
Primary bedroom
- Level: First
- Dimensions: 17 x 13
Bedroom 1
- Level: Second
- Dimensions: 13 x 11
Bedroom 2
- Level: Second
- Dimensions: 13 x 11
Breakfast nook
- Level: First
- Dimensions: 9 x 11
Dining room
- Level: First
- Dimensions: 10 x 13
Other
- Level: Second
- Dimensions: 16 x 33
Kitchen
- Level: First
- Dimensions: 10 x 13
Laundry
- Level: First
- Dimensions: 8 x 9
Living room
- Level: First
- Dimensions: 17 x 20
Office
- Level: Second
- Dimensions: 13 x 14
Heating
- Forced Air, Zoned, Electric
Cooling
- Central Air, Zoned
Appliances
- Included: Vented Exhaust Fan, Electric Oven, Electric Cooktop, Built-In Microwave, Water Softener, Refrigerator, Dryer, Dishwasher, Convection Oven
Features
- Sound System, Master Downstairs, Central Vacuum, Walk-in Closet(s), High Ceilings, Entrance Foyer, Mud Room, Whirlpool, Walk-in Shower, Blinds/Shades, Walk-In Closet(s), Workshop
- Flooring: Carpet, Tile, Wood
- Doors: Storm Door(s)
- Windows: Storm Window(s), Thermal Windows
- Basement: None
Interior area
- Total structure area: 2,812
- Total interior livable area: 2,812 sqft
Property
Parking
- Total spaces: 4
- Parking features: Lighted, Off Street, Paved
Features
- Levels: Two
- Stories: 2
- Entry location: 2nd Floor Unit
- Patio & porch: Open, Patio, Porch
- Exterior features: Irrigation System, Storm Doors
- Pool features: None
- Fencing: None
Lot
- Size: 1.02 Acres
- Dimensions: 151 x 333 x 117 x 405
- Features: See Remarks, Dead End, Corner Lot
Details
- Parcel number: 2751456271.000
- Zoning: Residential
- Special conditions: Standard
Construction
Type & style
- Home type: SingleFamily
- Property subtype: Single Family Residence
Materials
- Brick Veneer, Vinyl Siding
- Foundation: Slab
- Roof: Shingle
Condition
- New construction: No
- Year built: 2002
Utilities & green energy
- Sewer: Septic Tank
- Water: Well
Community & neighborhood
Security
- Security features: Fire Sprinkler System, Security Lights, Smoke Detector(s)
Location
- Region: Sims
- Subdivision: Buckhorn Plantation
HOA & financial
HOA
- Has HOA: Yes
- HOA fee: $150 monthly
- Amenities included: None
- Association name: Buckhorn Plantation Homeowners Association
Other
Other facts
- Listing agreement: Exclusive Agency
- Listing terms: See Remarks
- Road surface type: Paved
Price history
| Date | Event | Price |
|---|---|---|
| 10/20/2023 | Sold | $563,000-3.8%$200/sqft |
Source: | ||
| 9/1/2023 | Pending sale | $585,000$208/sqft |
Source: | ||
| 8/27/2023 | Listed for sale | $585,000+82.8%$208/sqft |
Source: | ||
| 3/24/2021 | Listing removed | -- |
Source: Owner Report a problem | ||
| 11/24/2014 | Sold | $320,000-3.9%$114/sqft |
Source: Public Record Report a problem | ||
Public tax history
| Year | Property taxes | Tax assessment |
|---|---|---|
| 2024 | $3,835 +38.6% | $555,727 +69.5% |
| 2023 | $2,766 | $327,873 |
| 2022 | $2,766 +0.4% | $327,873 |
Find assessor info on the county website
Neighborhood: 27880
Nearby schools
GreatSchools rating
- 9/10Rock Ridge ElementaryGrades: K-5Distance: 4.2 mi
- 4/10Springfield MiddleGrades: 6-8Distance: 6.8 mi
- 5/10James Hunt HighGrades: 9-12Distance: 8.1 mi
Get pre-qualified for a loan
At Zillow Home Loans, we can pre-qualify you in as little as 5 minutes with no impact to your credit score.An equal housing lender. NMLS #10287.

