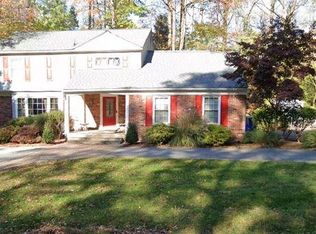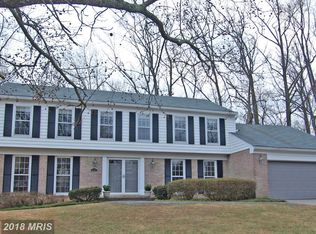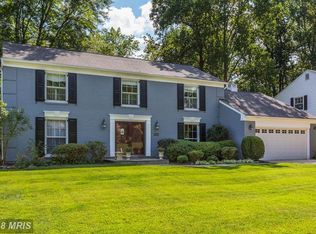***Open House Sunday Jan. 19th 2-4pm*** Beautifully maintained and updated colonial in the sought-after Fox Hills neighborhood! This home has over $40k worth of recent improvements, freshly painted throughout, gorgeous refinished hardwood floors, situated on a flat .4 acre landscaped lot. Tons of value! The open kitchen boasts SS appliances, gas cooktop, a breakfast bar and an eat-in nook with a charming bay window. The open floor plan is great for entertaining, and the large family room with gas fireplace has sliding doors leading to the private patio and fenced backyard. Formal dining room, foyer, and formal living room (was used as a main level bedroom with an updated full bathroom next to it). Laundry/mud room off of kitchen, access to the expansive 2 car garage, freshly painted, with extra storage and workshop space. Upstairs you have 5 bedrooms, 2 full bathrooms- The master bedroom has a brand new gorgeous en-suite bathroom. The basement offers a rec room/exercise room or extra storage, and can easily be finished. Other features include: roof (2010), Carrier HVAC, rear addition and sliding doors (2010), irrigation system, new front door, newly paved driveway, bay windows, new exterior window shutters, and much more! Only 0.1 mile from Cabin John MS, 0.3 mile from Bells Mill ES, Churchill less than a mile. Minutes from Montgomery Mall and other shopping centers, restaurants, grocery stores, I-495, and I-270, great location for commuters (Close to Bethesda, DC, etc). 5 minutes drive to Cabin John Village. Tallyho Swim Club 0.2miles & Inverness Recreation Club 0.7 miles away!
This property is off market, which means it's not currently listed for sale or rent on Zillow. This may be different from what's available on other websites or public sources.


