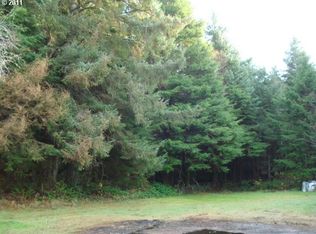Welcome to Fernwood! Beautiful forested 2+ acre estate located in the foothills of Oregon's Coast Range and just minutes from the beach and Pacific Ocean. Spacious creek front home features large covered deck, Vaulted living room with wood burning fireplace updated baths, new carpet & roof. Downstairs you will find a large family room & the perfect spot for your wine cellar. Out buildings include shop/garage and storage buildings.
This property is off market, which means it's not currently listed for sale or rent on Zillow. This may be different from what's available on other websites or public sources.
