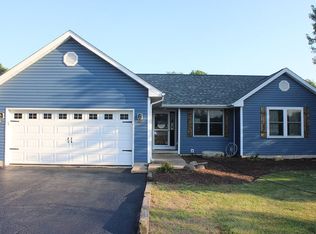Closed
$379,900
8606 S Rood Rd, Kingston, IL 60145
5beds
1,900sqft
Single Family Residence
Built in 2000
0.81 Acres Lot
$426,100 Zestimate®
$200/sqft
$2,413 Estimated rent
Home value
$426,100
$341,000 - $533,000
$2,413/mo
Zestimate® history
Loading...
Owner options
Explore your selling options
What's special
Situated on a generous .81-acre lot in River Oaks Subdivision, this home features five spacious bedrooms and two beautifully appointed bathrooms, making it an ideal choice for families seeking space and comfort. A welcoming open floor plan accentuated by new hardwood flooring that flows seamlessly throughout the main living areas. The heart of this home is its newly remodeled kitchen, custom white cabinets, sleek granite countertops, a stylish tiled backsplash, and top-of-the-line black stainless-steel appliances. A walk-in pantry with an upright freezer provides ample storage for all your culinary needs. Relax and unwind in the cozy living room, complete with a striking stone wood-burning/gas fireplace that adds a touch of rustic charm. The primary bedroom offers a private retreat with a soaker tub and double closet with mirrored doors. The partially finished English-style basement includes an exterior door, two finished bedrooms, roughed-in plumbing for a future bathroom, and a spacious family room area. Additionally, you'll find materials on hand to complete the remodeling, including light switches, fan switches, outlets, door hinges, door handles, doors, and bathroom supplies. New maintenance-free exterior featuring durable materials and a striking stone facade, complemented by a new roof. This home is equipped with a new 75-gallon water heater, a new sump pump, and a new A/C system, ensuring comfort and efficiency year-round. The attached 2-car garage is EV charger ready (50 amp) and provides ample parking and storage space. Two additional sheds offer even more storage solutions. The professional landscaping enhances the property's curb appeal and provides a beautiful outdoor setting for relaxation and entertaining. This exceptional home is move-in ready and offers endless possibilities for customization and expansion. Don't miss your chance to own this gem in River Oaks Subdivision.
Zillow last checked: 8 hours ago
Listing updated: December 06, 2024 at 02:41pm
Listing courtesy of:
Tammy Engel 815-482-3726,
RE/MAX Classic,
Amy Joy Smith-Heine 815-761-6933,
RE/MAX Classic
Bought with:
Jon TeVogt
Keller Williams Infinity
Source: MRED as distributed by MLS GRID,MLS#: 12174700
Facts & features
Interior
Bedrooms & bathrooms
- Bedrooms: 5
- Bathrooms: 2
- Full bathrooms: 2
Primary bedroom
- Features: Flooring (Carpet), Bathroom (Full)
- Level: Main
- Area: 168 Square Feet
- Dimensions: 12X14
Bedroom 2
- Features: Flooring (Carpet)
- Level: Main
- Area: 121 Square Feet
- Dimensions: 11X11
Bedroom 3
- Features: Flooring (Carpet)
- Level: Main
- Area: 154 Square Feet
- Dimensions: 11X14
Bedroom 4
- Features: Flooring (Carpet)
- Level: Basement
- Area: 130 Square Feet
- Dimensions: 10X13
Bedroom 5
- Features: Flooring (Carpet)
- Level: Basement
- Area: 126 Square Feet
- Dimensions: 9X14
Dining room
- Level: Main
- Dimensions: COMBO
Family room
- Level: Basement
- Area: 644 Square Feet
- Dimensions: 28X23
Kitchen
- Features: Kitchen (Eating Area-Breakfast Bar, Eating Area-Table Space, Island, Pantry-Walk-in, Custom Cabinetry, Granite Counters, Pantry, Updated Kitchen), Flooring (Hardwood)
- Level: Main
- Area: 130 Square Feet
- Dimensions: 10X13
Living room
- Features: Flooring (Hardwood)
- Level: Main
- Area: 616 Square Feet
- Dimensions: 22X28
Heating
- Natural Gas
Cooling
- Central Air
Appliances
- Included: Range, Microwave, Dishwasher, High End Refrigerator, Freezer, Washer, Dryer
Features
- 1st Floor Bedroom, Walk-In Closet(s)
- Flooring: Laminate
- Basement: Partially Finished,Bath/Stubbed,Egress Window,8 ft + pour,Partial Exposure,Sleeping Area,Full,Walk-Out Access
Interior area
- Total structure area: 3,304
- Total interior livable area: 1,900 sqft
Property
Parking
- Total spaces: 2
- Parking features: Asphalt, Garage Door Opener, On Site, Garage Owned, Attached, Garage
- Attached garage spaces: 2
- Has uncovered spaces: Yes
Accessibility
- Accessibility features: No Disability Access
Features
- Stories: 1
- Patio & porch: Deck
Lot
- Size: 0.81 Acres
- Dimensions: 115X315X109.05X315
Details
- Additional structures: Shed(s)
- Parcel number: 0221301009
- Special conditions: None
Construction
Type & style
- Home type: SingleFamily
- Architectural style: Ranch
- Property subtype: Single Family Residence
Materials
- Vinyl Siding, Stone
- Foundation: Concrete Perimeter
- Roof: Asphalt
Condition
- New construction: No
- Year built: 2000
Utilities & green energy
- Sewer: Septic-Mechanical
- Water: Public
Community & neighborhood
Location
- Region: Kingston
Other
Other facts
- Listing terms: Conventional
- Ownership: Fee Simple
Price history
| Date | Event | Price |
|---|---|---|
| 12/6/2024 | Sold | $379,900$200/sqft |
Source: | ||
| 9/27/2024 | Listed for sale | $379,900$200/sqft |
Source: | ||
| 9/27/2024 | Listing removed | $379,900$200/sqft |
Source: | ||
| 9/17/2024 | Contingent | $379,900$200/sqft |
Source: | ||
| 9/11/2024 | Price change | $379,900-2.6%$200/sqft |
Source: | ||
Public tax history
| Year | Property taxes | Tax assessment |
|---|---|---|
| 2024 | $7,039 +4.7% | $91,706 +11.3% |
| 2023 | $6,726 -0.2% | $82,432 +3.8% |
| 2022 | $6,740 +8.8% | $79,385 +7.7% |
Find assessor info on the county website
Neighborhood: 60145
Nearby schools
GreatSchools rating
- NAKingston Elementary SchoolGrades: PK-2Distance: 1.3 mi
- 7/10Genoa-Kingston Middle SchoolGrades: 6-8Distance: 3.9 mi
- 6/10Genoa-Kingston High SchoolGrades: 9-12Distance: 3.1 mi
Schools provided by the listing agent
- Elementary: Kingston Elementary School
- Middle: Genoa-Kingston Middle School
- High: Genoa-Kingston High School
- District: 424
Source: MRED as distributed by MLS GRID. This data may not be complete. We recommend contacting the local school district to confirm school assignments for this home.
Get pre-qualified for a loan
At Zillow Home Loans, we can pre-qualify you in as little as 5 minutes with no impact to your credit score.An equal housing lender. NMLS #10287.
