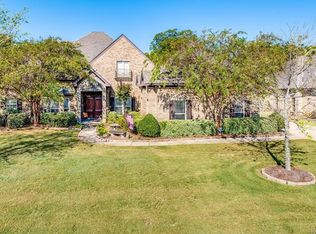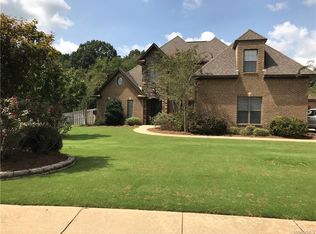When you pull up to the front of this home you immediately see the yard is beautiful. This home has 5 bedrooms and 4 bathrooms with over 3,170 sq.ft. Enter into the foyer and you are greeted with separate dining room to your right that could also serve as an study/ office. The living room is breathtaking with the high ceilings and large windows that fill the house with natural sunlight. The kitchen has beautiful cabinets, tile backsplash, granite countertops, and a huge island bar overlooking the gathering room. Cooktop is electric but is set up for gas if you prefer cooking with gas. Secondary dining area is open to the kitchen. Large walk-in pantry. Gathering room has a fireplace with gas logs adding charm and warmth. Hardwood floors makes this home extra special. Master bedroom large enough for King sized furniture. The master bath is complete with double split vanities, large tiled shower, corner garden tub, and separate water closet. The master closet is a very spacious walk in closet. A guest bedroom is located on the main floor and a hall bath. Upstairs you will find a guest suite with its' own private bathroom. The other two bedrooms share the hall bathroom. The hall bath offers access from the hall and private entrance from one of the guest bedrooms. Lots of storage in the attic. Oversized 2 car garage and a room off the garage that has an exterior door leading to the driveway. This could make the perfect office. Outside enjoy the screened sunporch and tiled patio with gorgeous views of the woods and spacious fenced yard. A true must see home. Enjoy being in the Rockbridge section of Sturbridge & away from the main traffic routes but within walking distance to the clubhouse, pool, playground, fitness center, tennis courts, park & many fun community events held throughout the year.
This property is off market, which means it's not currently listed for sale or rent on Zillow. This may be different from what's available on other websites or public sources.


