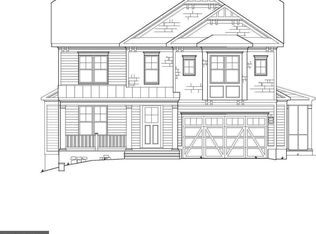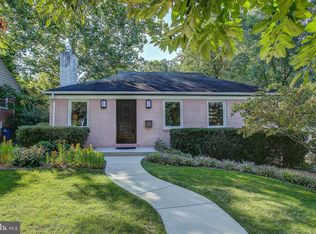Picture perfect Arts & Crafts home built in 2017 by award winning Foxhall Builders. This home features four luxurious levels with six bedrooms all with en suite bathrooms and one-half bath. Guests are welcomed with a beautiful flagstone front porch and tiffany blue front door. The first level includes a home office with custom built-ins and French doors. An elegant dining room with classic wainscoting moldings is perfect for entertaining and family gatherings. A butlers pantry complete with beverage center and built in wine storage leads to the stunning chefs kitchen. The expansive kitchen features custom white cabinets, granite countertops, white subway tile backsplash, pot filler, stainless steel appliances, under counter lighting, and expansive island seating. An oversized mudroom with built in cubbies, prep sink, and large walk in pantry are conveniently located of the kitchen with access to two car garage (complete with charging station). The chefs kitchen is open to the breakfast area and family room. The family room features a gas fireplace and a coffered ceiling. The family room and breakfast area lead out to the beautifully landscaped flat, fenced backyard with flagstone patio. A powder room with custom wainscoting and Kohler fixtures finish the first floor. A light filled side staircase leads to the upper level. The second floor boasts hardwood floors throughout, four bedrooms all with en suite bathrooms. A luxurious king size master suite provides a coffee/wine bar. The spa-like bathroom provides Rohl fixtures, his and hers vanities, soaking tub, heated floors, and large shower with frameless glass enclosure. A large walk in closet with access to laundry room complete the master suite. The basement provides an enormous recreation room, bar, sixth bedroom with full bathroom, wine storage, and an oversized storage area. This home is located just moments from downtown Bethesda and walking distance to Walt Whitman High School! This home is truly picture perfect and move in ready!
This property is off market, which means it's not currently listed for sale or rent on Zillow. This may be different from what's available on other websites or public sources.

