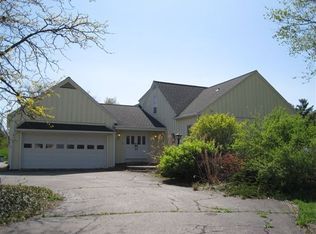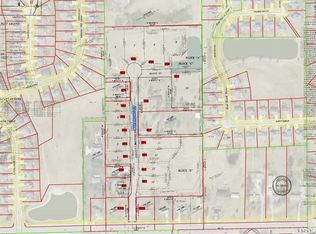Nice ranch style home with 3 bedrooms and 2 full baths in Southwest Allen School district! 2 car garage, screened porch, shed, newer furnace and AC, stove, refrigerator, washer and dryer provided. Spacious lot with large back yard on .6 acre lot. Spacious kitchen with breakfast bar, nice counter space & appliances. Public sidewalk in front of home for walking or biking. updating some light fixtures, painting & cleaning carpet. Applications for rent available online. Credit report must be submitted with application, approved pet with deposit and no section 8. No sign in yard Do not be mislead by adjacent yard sign with another company!
This property is off market, which means it's not currently listed for sale or rent on Zillow. This may be different from what's available on other websites or public sources.


