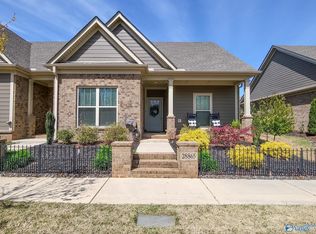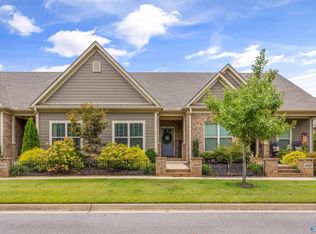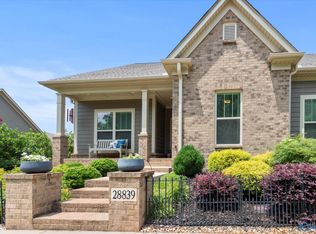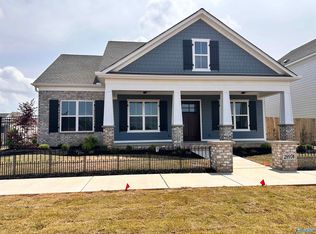Sold for $510,777
$510,777
8606 Boulder Brook Rd, Madison, AL 35756
3beds
2,231sqft
Single Family Residence
Built in ----
9,600 Square Feet Lot
$523,400 Zestimate®
$229/sqft
$2,198 Estimated rent
Home value
$523,400
$497,000 - $550,000
$2,198/mo
Zestimate® history
Loading...
Owner options
Explore your selling options
What's special
Under Construction-Custom Magnolia Plan. Greeted by 8'x4' Mahogany Front Door. 10' -11' ceilings. Rounded Corners. heavy crown molding, 9" baseboards, 8' interior doors, Custom cabinets w/slow close & large kitchen island, double ovens, gas range, wall microwave. Quartz in kitchen, baths & Laundry, 10'' of upper/lower cabs in laundry w/sink & drop zone, Trey ceilings, MBath w/6 ft Zero Entry Shower w/ full bench & double separate vanities. Hardwood throughout. Built-ins by gas Fireplace. Tankless Water Heater. Added Concrete walk from sidewalk to cur .& by Garage Wood shelves in Pantry. Wood shelf with rod in Bed 2 & 3 closets. Comfort height toilets. Exterior Eave Lights. Large covered
Zillow last checked: 8 hours ago
Listing updated: May 07, 2024 at 11:19am
Listed by:
Brenda Hinshaw 256-213-6887,
Covington & Company, Inc.
Bought with:
, 30319
Rosenblum Realty, Inc.
Source: ValleyMLS,MLS#: 21844454
Facts & features
Interior
Bedrooms & bathrooms
- Bedrooms: 3
- Bathrooms: 2
- Full bathrooms: 2
Primary bedroom
- Features: 10’ + Ceiling, Ceiling Fan(s), Crown Molding, Isolate, Recessed Lighting, Smooth Ceiling, Tray Ceiling(s), Wood Floor
- Level: First
- Area: 210
- Dimensions: 14 x 15
Bedroom 2
- Features: 10’ + Ceiling, Crown Molding, Smooth Ceiling, Wood Floor
- Level: First
- Area: 165
- Dimensions: 11 x 15
Bedroom 3
- Features: 10’ + Ceiling, Crown Molding, Smooth Ceiling, Wood Floor
- Level: First
- Area: 180
- Dimensions: 10 x 18
Primary bathroom
- Features: 10’ + Ceiling, Built-in Features, Crown Molding, Double Vanity, Quartz, Smooth Ceiling, Tile, Walk-In Closet(s)
- Level: First
- Area: 110
- Dimensions: 10 x 11
Bathroom 1
- Features: 10’ + Ceiling, Crown Molding, Smooth Ceiling, Tile
- Level: First
- Area: 54
- Dimensions: 6 x 9
Dining room
- Features: 10’ + Ceiling, Crown Molding, Smooth Ceiling, Tray Ceiling(s), Wood Floor
- Level: First
- Area: 182
- Dimensions: 13 x 14
Family room
- Features: 10’ + Ceiling, Built-in Features, Crown Molding, Fireplace, Smooth Ceiling, Tray Ceiling(s), Wood Floor
- Level: First
- Area: 384
- Dimensions: 16 x 24
Kitchen
- Features: 10’ + Ceiling, Crown Molding, Kitchen Island, Pantry, Quartz, Smooth Ceiling, Wood Floor
- Level: First
- Area: 285
- Dimensions: 15 x 19
Laundry room
- Features: 10’ + Ceiling, Built-in Features, Crown Molding, Smooth Ceiling, Tile, Utility Sink
- Level: First
- Area: 54
- Dimensions: 6 x 9
Heating
- Central 1
Cooling
- Central 1
Appliances
- Included: Dishwasher, Disposal, Microwave, Range, Tankless Water Heater
Features
- Open Floorplan
- Has basement: No
- Number of fireplaces: 1
- Fireplace features: Gas Log, One
Interior area
- Total interior livable area: 2,231 sqft
Property
Features
- Levels: One
- Stories: 1
Lot
- Size: 9,600 sqft
- Dimensions: 160 x 60
Details
- Parcel number: NULLNULLNULLNULL
Construction
Type & style
- Home type: SingleFamily
- Architectural style: Craftsman,Ranch
- Property subtype: Single Family Residence
Materials
- Foundation: Slab
Condition
- New Construction
- New construction: Yes
Details
- Builder name: COVINGTON & CO INC
Utilities & green energy
- Sewer: Public Sewer
- Water: Public
Green energy
- Energy efficient items: Tank-less Water Heater
Community & neighborhood
Location
- Region: Madison
- Subdivision: Olde Cobblestone
HOA & financial
HOA
- Has HOA: Yes
- HOA fee: $500 annually
- Association name: Olde Cobblestone HOA
Other
Other facts
- Listing agreement: Agency
Price history
| Date | Event | Price |
|---|---|---|
| 5/6/2024 | Sold | $510,777+0.1%$229/sqft |
Source: | ||
| 9/26/2023 | Pending sale | $510,163$229/sqft |
Source: | ||
Public tax history
Tax history is unavailable.
Neighborhood: 35756
Nearby schools
GreatSchools rating
- 7/10James E Williams SchoolGrades: PK-5Distance: 5.8 mi
- 3/10Williams Middle SchoolGrades: 6-8Distance: 5.8 mi
- 2/10Columbia High SchoolGrades: 9-12Distance: 7 mi
Schools provided by the listing agent
- Elementary: Williams
- Middle: Williams
- High: Columbia High
Source: ValleyMLS. This data may not be complete. We recommend contacting the local school district to confirm school assignments for this home.
Get pre-qualified for a loan
At Zillow Home Loans, we can pre-qualify you in as little as 5 minutes with no impact to your credit score.An equal housing lender. NMLS #10287.
Sell for more on Zillow
Get a Zillow Showcase℠ listing at no additional cost and you could sell for .
$523,400
2% more+$10,468
With Zillow Showcase(estimated)$533,868



