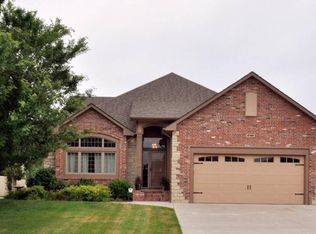Sold
Price Unknown
8605 W Northridge Rd, Wichita, KS 67205
6beds
4,386sqft
Single Family Onsite Built
Built in 2001
0.32 Acres Lot
$479,500 Zestimate®
$--/sqft
$2,696 Estimated rent
Home value
$479,500
$432,000 - $532,000
$2,696/mo
Zestimate® history
Loading...
Owner options
Explore your selling options
What's special
Sitting just off of tee box #4 in Reflection Ridge, this is a RARE opportunity to own this beautiful home. This 6 bedroom, 4 bathroom home is being offered for sale by the original owners. This is a golfers paradise, with your own synthetic putting green in your backyard. Upstairs you'll find the master suite overlooking the golf course. You'll enjoy the large space available that'll make a king sized bed look small. The master bathroom features split sinks, jetted tub and separate shower. You'll also love the walk-in closet that boast off-season storage. If entertaining is your choice to pass the time, look no further. With over 4,000 sq ft, this wonderful home offers a fully-covered back deck overlooking the golf course. Plus, downstairs you'll find a full wet-bar for additional space. Whether you're on the main floor, or basement, it's always easy to get out and practice your short game with the walk-out basement. If you enjoy nice walks in the evening you're going to love the sidewalks that run through the entire neighborhood. Once you step into this home, you'll see why the original owners held onto it for as long as they did. Don't miss out on this amazing home. Call to set up your private showing today!
Zillow last checked: 8 hours ago
Listing updated: August 08, 2023 at 03:56pm
Listed by:
Colt Callison 316-796-3709,
Provident Realty
Source: SCKMLS,MLS#: 622961
Facts & features
Interior
Bedrooms & bathrooms
- Bedrooms: 6
- Bathrooms: 4
- Full bathrooms: 4
Primary bedroom
- Description: Carpet
- Level: Main
- Area: 288.75
- Dimensions: 16.5X17.5
Bedroom
- Description: Carpet
- Level: Basement
- Area: 188.5
- Dimensions: 14.5X13
Bedroom
- Description: Carpet
- Level: Main
- Area: 130
- Dimensions: 13X10
Bedroom
- Description: Carpet
- Level: Main
- Area: 162.5
- Dimensions: 12.5X13
Bedroom
- Description: Carpet
- Level: Basement
- Area: 143
- Dimensions: 13X11
Bedroom
- Description: Carpet
- Level: Basement
- Area: 192
- Dimensions: 12X16
Dining room
- Description: Carpet
- Level: Main
- Area: 176
- Dimensions: 16X11
Family room
- Description: Carpet
- Level: Basement
- Area: 741
- Dimensions: 38X19.5
Kitchen
- Description: Wood
- Level: Main
- Area: 189
- Dimensions: 13.5X14
Living room
- Description: Carpet
- Level: Main
- Area: 416.25
- Dimensions: 22.5X18.5
Heating
- Forced Air, Zoned, Natural Gas
Cooling
- Central Air, Zoned, Electric
Appliances
- Included: Dishwasher, Disposal, Microwave, Range, Refrigerator, Water Purifier
- Laundry: Main Level, Laundry Room
Features
- Ceiling Fan(s), Walk-In Closet(s), Vaulted Ceiling(s), Wet Bar
- Flooring: Hardwood
- Doors: Storm Door(s)
- Windows: Window Coverings-Part, Storm Window(s)
- Basement: Finished
- Number of fireplaces: 2
- Fireplace features: Two, Living Room, Family Room, Gas, Glass Doors
Interior area
- Total interior livable area: 4,386 sqft
- Finished area above ground: 2,398
- Finished area below ground: 1,988
Property
Parking
- Total spaces: 3
- Parking features: Attached, Garage Door Opener
- Garage spaces: 3
Features
- Levels: One
- Stories: 1
- Patio & porch: Covered
- Exterior features: Guttering - ALL, Irrigation Pump, Irrigation Well, Sprinkler System
- Pool features: Community
Lot
- Size: 0.32 Acres
- Features: Standard
Details
- Parcel number: 0871320402306004.00
Construction
Type & style
- Home type: SingleFamily
- Architectural style: Traditional
- Property subtype: Single Family Onsite Built
Materials
- Frame w/Less than 50% Mas
- Foundation: Full, View Out, Walk Out Below Grade
- Roof: Composition
Condition
- Year built: 2001
Utilities & green energy
- Gas: Natural Gas Available
- Utilities for property: Natural Gas Available, Public, Sewer Available
Community & neighborhood
Community
- Community features: Golf, Greenbelt, Lake
Location
- Region: Wichita
- Subdivision: NORTHRIDGE LAKES
HOA & financial
HOA
- Has HOA: Yes
- HOA fee: $600 annually
- Services included: Recreation Facility, Gen. Upkeep for Common Ar
Other
Other facts
- Ownership: Trust
- Road surface type: Paved
Price history
Price history is unavailable.
Public tax history
Tax history is unavailable.
Neighborhood: 67205
Nearby schools
GreatSchools rating
- 3/10Maize South Elementary SchoolGrades: K-4Distance: 1.4 mi
- 8/10Maize South Middle SchoolGrades: 7-8Distance: 1.2 mi
- 6/10Maize South High SchoolGrades: 9-12Distance: 1.4 mi
Schools provided by the listing agent
- Elementary: Maize USD266
- Middle: Maize South
- High: Maize South
Source: SCKMLS. This data may not be complete. We recommend contacting the local school district to confirm school assignments for this home.
