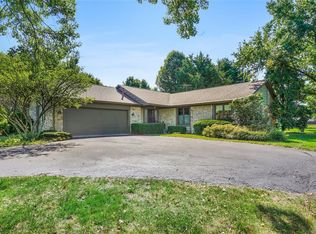Sold
$273,000
8605 W Mooresville Rd, Camby, IN 46113
3beds
1,503sqft
Residential, Single Family Residence
Built in 1979
0.77 Acres Lot
$285,500 Zestimate®
$182/sqft
$1,636 Estimated rent
Home value
$285,500
$260,000 - $314,000
$1,636/mo
Zestimate® history
Loading...
Owner options
Explore your selling options
What's special
Super rare opportunity to get a solid brick ranch home on .7 acres with private lake access. This 3 bedroom 2bath home with a larger than typical 2 car garage has been a fantastic home to one owner for over 30 and now it is your turn. The Living Room is located at the front entrance and leads to the dining room which easily connects to the kitchen. The kitchen has a breakfast bar, pantry, plenty of cabinets and connects to the Family Room which has a fireplace and access to the back patio that overlooks the gorgeous, well-maintained lake. Primary Suite is perfectly sized and just down the hall from the remaining two bedrooms and 2nd full bath. Encapsulated crawl, new HVAC, roof 10 - 15 yrs old, chimney has been capped (seller did not use fireplace) and fireplace is not warranted. Room sizes are approximate, interior pictures will be posted after the estate sale is finished. Open Houses noted are during the estate sale times, feel free to pop over and find a treasure in your new home. Information deemed reliable but not guaranteed.
Zillow last checked: 8 hours ago
Listing updated: January 01, 2025 at 02:09pm
Listing Provided by:
Claire-Anne Aikman 317-345-6640,
The Point in Real Estate LLC
Bought with:
Emily Cordes
BluPrint Real Estate Group
Source: MIBOR as distributed by MLS GRID,MLS#: 22009856
Facts & features
Interior
Bedrooms & bathrooms
- Bedrooms: 3
- Bathrooms: 2
- Full bathrooms: 2
- Main level bathrooms: 2
- Main level bedrooms: 3
Primary bedroom
- Features: Carpet
- Level: Main
- Area: 156 Square Feet
- Dimensions: 12x13
Bedroom 2
- Features: Carpet
- Level: Main
- Area: 204 Square Feet
- Dimensions: 12x17
Bedroom 3
- Features: Carpet
- Level: Main
- Area: 121 Square Feet
- Dimensions: 11x11
Dining room
- Features: Carpet
- Level: Main
- Area: 132 Square Feet
- Dimensions: 11x12
Family room
- Features: Carpet
- Level: Main
- Area: 273 Square Feet
- Dimensions: 13x21
Kitchen
- Features: Laminate
- Level: Main
- Area: 44 Square Feet
- Dimensions: 11x4
Living room
- Features: Carpet
- Level: Main
- Area: 180 Square Feet
- Dimensions: 15x12
Heating
- Has Heating (Unspecified Type)
Cooling
- Has cooling: Yes
Appliances
- Included: Dishwasher, Microwave, Electric Oven, Refrigerator
Features
- Attic Access, Pantry, Walk-In Closet(s)
- Has basement: No
- Attic: Access Only
- Number of fireplaces: 1
- Fireplace features: Wood Burning, Other
Interior area
- Total structure area: 1,503
- Total interior livable area: 1,503 sqft
Property
Parking
- Total spaces: 2
- Parking features: Attached
- Attached garage spaces: 2
Features
- Levels: One
- Stories: 1
- Patio & porch: Covered, Patio
- Has view: Yes
- Waterfront features: Lake Privileges, Water Access, Water View
Lot
- Size: 0.77 Acres
Details
- Parcel number: 491321113006000200
- Special conditions: Estate
- Horse amenities: None
Construction
Type & style
- Home type: SingleFamily
- Architectural style: Ranch
- Property subtype: Residential, Single Family Residence
Materials
- Brick
- Foundation: Crawl Space
Condition
- New construction: No
- Year built: 1979
Utilities & green energy
- Water: Private Well
Community & neighborhood
Location
- Region: Camby
- Subdivision: No Subdivision
HOA & financial
HOA
- Has HOA: Yes
- HOA fee: $250 annually
- Services included: See Remarks, Other
Price history
| Date | Event | Price |
|---|---|---|
| 12/27/2024 | Sold | $273,000-7.5%$182/sqft |
Source: | ||
| 12/11/2024 | Pending sale | $295,000$196/sqft |
Source: | ||
| 12/6/2024 | Listed for sale | $295,000-1.7%$196/sqft |
Source: | ||
| 11/19/2024 | Listing removed | $300,000$200/sqft |
Source: | ||
| 11/7/2024 | Listed for sale | $300,000$200/sqft |
Source: | ||
Public tax history
| Year | Property taxes | Tax assessment |
|---|---|---|
| 2024 | $1,839 -31.1% | $272,700 +12.5% |
| 2023 | $2,668 +50.9% | $242,500 +2.4% |
| 2022 | $1,768 +2% | $236,800 +41.1% |
Find assessor info on the county website
Neighborhood: 46113
Nearby schools
GreatSchools rating
- 5/10West Newton Elementary SchoolGrades: K-6Distance: 1.9 mi
- 4/10Decatur Middle SchoolGrades: 7-8Distance: 3.7 mi
- 3/10Decatur Central High SchoolGrades: 9-12Distance: 3.6 mi
Schools provided by the listing agent
- Middle: Decatur Middle School
Source: MIBOR as distributed by MLS GRID. This data may not be complete. We recommend contacting the local school district to confirm school assignments for this home.
Get a cash offer in 3 minutes
Find out how much your home could sell for in as little as 3 minutes with a no-obligation cash offer.
Estimated market value$285,500
Get a cash offer in 3 minutes
Find out how much your home could sell for in as little as 3 minutes with a no-obligation cash offer.
Estimated market value
$285,500
