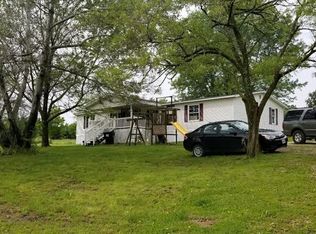Do you want to own a quiet place in the country? This 3 bedroom 2.5 bath brick home is just that. It sits on almost 6 acres and overlooks a private fishing pond. The property also includes a 2 car detached garage you have room for a workshop and toys! Schedule your showing today!
This property is off market, which means it's not currently listed for sale or rent on Zillow. This may be different from what's available on other websites or public sources.
