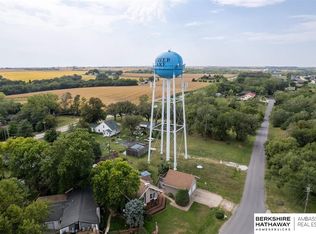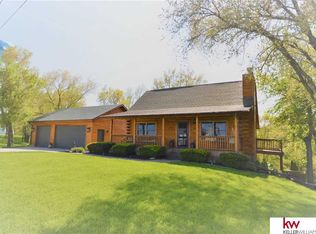Sold for $590,000
$590,000
8605 Emerson Rd, Plattsmouth, NE 68048
5beds
3,955sqft
Single Family Residence
Built in 2015
0.51 Acres Lot
$594,300 Zestimate®
$149/sqft
$4,055 Estimated rent
Home value
$594,300
Estimated sales range
Not available
$4,055/mo
Zestimate® history
Loading...
Owner options
Explore your selling options
What's special
Contract pending accepting backup offers. More than a home, this is your everyday retreat tucked into a private, wooded double lot (0.5+ ac) w/ sweeping views of 300+ acre Beaver Lake. 5-bed, 5-bath home delivers beauty, comfort & fun for boating, fishing, swimming or relaxing by the water. Gathering space includes living room w/ fireplace, dining room & gourmet kitchen with gas cooktop, vented hood, hidden walk-in pantry 7 full appliance suite. Half bath & sep laundry room add convenience. (Appliances, washer/dryer all convey). Main floor primary suite is a true retreat, w/ spa-like bathroom, huge walk-in closet. 2 additional bedrooms share a bath. Fully finished walkout basement is built for entertaining w/ rec room, refreshment station, game room & home theater (screen, projector, speakers, & chairs plus pool table all convey). 2 more bedrooms w/ connecting bath offer space and privacy on this level. Enjoy all the perks of Beaver Lake HOA: clubhouse, pool, playground, private beach.
Zillow last checked: 8 hours ago
Listing updated: August 20, 2025 at 02:17pm
Listed by:
Amber Tkaczuk 402-306-8642,
Nebraska Realty
Bought with:
Mark Hanwright, 20120184
Heartland Properties Inc
Source: GPRMLS,MLS#: 22511937
Facts & features
Interior
Bedrooms & bathrooms
- Bedrooms: 5
- Bathrooms: 5
- Full bathrooms: 2
- 3/4 bathrooms: 1
- 1/2 bathrooms: 2
- Main level bathrooms: 3
Primary bedroom
- Features: Wall/Wall Carpeting, 9'+ Ceiling, Ceiling Fan(s), Walk-In Closet(s)
- Level: Main
- Area: 195
- Dimensions: 15 x 13
Bedroom 2
- Features: Wall/Wall Carpeting, 9'+ Ceiling, Ceiling Fan(s)
- Level: Main
- Area: 132
- Dimensions: 11 x 12
Bedroom 3
- Features: Wall/Wall Carpeting, 9'+ Ceiling, Ceiling Fan(s)
- Level: Main
- Area: 110
- Dimensions: 10 x 11
Bedroom 4
- Features: Wall/Wall Carpeting, 9'+ Ceiling, Ceiling Fan(s)
- Level: Basement
- Area: 130
- Dimensions: 10 x 13
Bedroom 5
- Features: Wall/Wall Carpeting, 9'+ Ceiling, Ceiling Fan(s)
- Level: Basement
- Area: 130
- Dimensions: 10 x 13
Primary bathroom
- Features: 3/4
Family room
- Features: Wall/Wall Carpeting, 9'+ Ceiling
- Level: Basement
- Area: 252
- Dimensions: 14 x 18
Kitchen
- Features: Wood Floor, 9'+ Ceiling, Pantry
- Level: Main
- Area: 208
- Dimensions: 16 x 13
Living room
- Features: Wall/Wall Carpeting, Fireplace, 9'+ Ceiling
- Level: Main
- Area: 288
- Dimensions: 16 x 18
Basement
- Area: 2038
Heating
- Propane, Forced Air
Cooling
- Central Air, Heat Pump
Appliances
- Included: Oven, Refrigerator, Washer, Dishwasher, Dryer, Disposal, Microwave, Cooktop
Features
- Wet Bar, High Ceilings, Ceiling Fan(s), Jack and Jill Bath, Pantry, Zero Step Entry
- Flooring: Wood, Carpet, Ceramic Tile
- Windows: Skylight(s)
- Basement: Walk-Out Access
- Number of fireplaces: 1
- Fireplace features: Living Room, Electric
Interior area
- Total structure area: 3,955
- Total interior livable area: 3,955 sqft
- Finished area above ground: 2,068
- Finished area below ground: 1,887
Property
Parking
- Total spaces: 4
- Parking features: Built-In, Garage, Garage Door Opener
- Attached garage spaces: 4
Features
- Patio & porch: Porch, Covered Deck, Deck
- Exterior features: Lake Use
- Fencing: None
Lot
- Size: 0.51 Acres
- Dimensions: 84 x 29 x 142 x 151 x 165
- Features: Over 1/2 up to 1 Acre, Corner Lot
Details
- Parcel number: 130074470
- Other equipment: Sump Pump
Construction
Type & style
- Home type: SingleFamily
- Architectural style: Ranch
- Property subtype: Single Family Residence
Materials
- Foundation: Concrete Perimeter
Condition
- Not New and NOT a Model
- New construction: No
- Year built: 2015
Utilities & green energy
- Sewer: Private Sewer
- Water: Private
Community & neighborhood
Location
- Region: Plattsmouth
- Subdivision: Beaver Lake
HOA & financial
HOA
- Has HOA: Yes
- HOA fee: $317 quarterly
Other
Other facts
- Listing terms: VA Loan,FHA,Conventional,Cash
- Ownership: Fee Simple
Price history
| Date | Event | Price |
|---|---|---|
| 8/12/2025 | Sold | $590,000-2.5%$149/sqft |
Source: | ||
| 7/24/2025 | Pending sale | $605,000$153/sqft |
Source: | ||
| 7/15/2025 | Listed for sale | $605,000$153/sqft |
Source: | ||
| 7/14/2025 | Pending sale | $605,000$153/sqft |
Source: | ||
| 6/18/2025 | Price change | $605,000-2.4%$153/sqft |
Source: | ||
Public tax history
| Year | Property taxes | Tax assessment |
|---|---|---|
| 2024 | $6,493 +0.1% | $507,445 +4.7% |
| 2023 | $6,485 -2.6% | $484,845 +4.5% |
| 2022 | $6,659 +6.5% | $463,900 +10.3% |
Find assessor info on the county website
Neighborhood: Beaver Lake
Nearby schools
GreatSchools rating
- 6/10Conestoga Elementary SchoolGrades: PK-6Distance: 2.7 mi
- 6/10Conestoga Jr/Sr High SchoolGrades: 7-12Distance: 5.4 mi
Schools provided by the listing agent
- Elementary: Conestoga
- Middle: Conestoga
- High: Conestoga
- District: Conestoga/Murray
Source: GPRMLS. This data may not be complete. We recommend contacting the local school district to confirm school assignments for this home.
Get pre-qualified for a loan
At Zillow Home Loans, we can pre-qualify you in as little as 5 minutes with no impact to your credit score.An equal housing lender. NMLS #10287.

