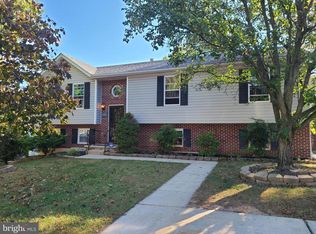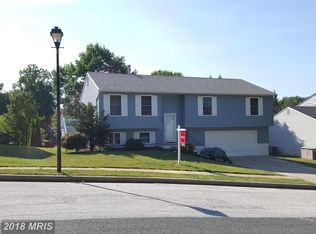Sold for $400,000 on 07/10/23
$400,000
8605 Daytona Rd, Baltimore, MD 21237
4beds
1,748sqft
Single Family Residence
Built in 1992
7,584 Square Feet Lot
$422,800 Zestimate®
$229/sqft
$2,754 Estimated rent
Home value
$422,800
$402,000 - $444,000
$2,754/mo
Zestimate® history
Loading...
Owner options
Explore your selling options
What's special
WELCOME HOME... MANY UPGRADES INCLUDING, GRANITE KITCHEN COUNTERS & BEAUTIFUL GLASS TILE BACK SPLASH, NEW BUILT IN MICROWAVE, LIVING RM, DINING RM HALLWAY, & PRIMARY BEDROOM ALL BEAUTIFUL BRAZILIAN HARDWOOD FLOORING, CRAFTSMAN KITCHEN/DINING ROOM ISLAND, OVERLOOKING THE DINING ROOM, BLACK IRON DESIGNER ENTRYWAY STAIRWAY RAILINGS, CRYSTAL DINING ROOM CHANDELIER AND FOYER CHANDELIER NEWLY INSTALLED, 4 BEDROOMS AND 3 FULL BATHROOMS, ONE BEDROOM AND FULL BATH ON THE LOWER LEVEL. HUGE FAMILY ROOM ON THE LOWER LEVEL, NEWELY CARPETED, RESSESSED LIGHTING THROUGHOUT THIS HOME, SOME FRESH PAINT AND CARPETING IN THE BEDROOMS, PRIMARY BEDROOM HAS THE BRAZILIAN HARDWOOD FLOORING AND PRIMARY FULL BATH OFF THE BEDROOM, ALL BATHROOMS HAVE BEEN UPDATED, WITH NEW VANITIES, LAMINATE FLOORING AND MODERN GLASS TUB/SHOWER DOORS, AND SINK FIXTURES. EXTERIOR OFFERS TWO SHEDS, LARGE DECK AND PLENTY OF DRIVEWAY PARKING, INCLUDING A ONE-YEAR CINCH HOME WARRANTY! Please submit all Offers by this Sunday 6/11 at 4pm. Thank you!
Zillow last checked: 8 hours ago
Listing updated: July 17, 2023 at 06:00am
Listed by:
Linda B Thomas 410-913-5992,
Long & Foster Real Estate, Inc.
Bought with:
Lee Tessier, 611586
EXP Realty, LLC
Source: Bright MLS,MLS#: MDBC2068024
Facts & features
Interior
Bedrooms & bathrooms
- Bedrooms: 4
- Bathrooms: 3
- Full bathrooms: 3
- Main level bathrooms: 2
- Main level bedrooms: 3
Basement
- Area: 528
Heating
- Forced Air, Natural Gas
Cooling
- Central Air, Electric
Appliances
- Included: Microwave, Dishwasher, Disposal, Dryer, Oven/Range - Gas, Refrigerator, Stainless Steel Appliance(s), Cooktop, Washer, Water Heater, Electric Water Heater
Features
- Attic, Chair Railings, Combination Kitchen/Dining, Crown Molding, Open Floorplan, Kitchen Island, Primary Bath(s), Recessed Lighting, Bathroom - Stall Shower, Bathroom - Tub Shower, Upgraded Countertops
- Flooring: Carpet, Wood
- Windows: Window Treatments
- Basement: Connecting Stairway,Finished,Heated,Rear Entrance,Sump Pump,Walk-Out Access,Windows
- Has fireplace: No
Interior area
- Total structure area: 1,748
- Total interior livable area: 1,748 sqft
- Finished area above ground: 1,220
- Finished area below ground: 528
Property
Parking
- Total spaces: 7
- Parking features: Driveway, Off Site
- Uncovered spaces: 6
Accessibility
- Accessibility features: None
Features
- Levels: Split Foyer,Two
- Stories: 2
- Pool features: None
Lot
- Size: 7,584 sqft
Details
- Additional structures: Above Grade, Below Grade
- Parcel number: 04142200004741
- Zoning: RESIDENTIAL
- Special conditions: Standard
Construction
Type & style
- Home type: SingleFamily
- Property subtype: Single Family Residence
Materials
- Vinyl Siding
- Foundation: Slab
Condition
- New construction: No
- Year built: 1992
Utilities & green energy
- Sewer: Public Sewer
- Water: Public
Community & neighborhood
Location
- Region: Baltimore
- Subdivision: Golden Springs
Other
Other facts
- Listing agreement: Exclusive Right To Sell
- Listing terms: Cash,Conventional,FHA
- Ownership: Fee Simple
Price history
| Date | Event | Price |
|---|---|---|
| 7/10/2023 | Sold | $400,000+1.3%$229/sqft |
Source: | ||
| 6/12/2023 | Pending sale | $395,000$226/sqft |
Source: | ||
| 6/11/2023 | Listing removed | -- |
Source: | ||
| 6/2/2023 | Listed for sale | $395,000+93.2%$226/sqft |
Source: | ||
| 6/10/2003 | Sold | $204,500$117/sqft |
Source: Public Record Report a problem | ||
Public tax history
| Year | Property taxes | Tax assessment |
|---|---|---|
| 2025 | $5,347 +48.5% | $332,333 +11.9% |
| 2024 | $3,600 +13.5% | $297,067 +13.5% |
| 2023 | $3,173 +3.8% | $261,800 |
Find assessor info on the county website
Neighborhood: 21237
Nearby schools
GreatSchools rating
- 5/10Shady Spring Elementary SchoolGrades: PK-5Distance: 0.4 mi
- 4/10Golden Ring Middle SchoolGrades: 6-8Distance: 0.3 mi
- 2/10Overlea High & Academy Of FinanceGrades: 9-12Distance: 1 mi
Schools provided by the listing agent
- District: Baltimore County Public Schools
Source: Bright MLS. This data may not be complete. We recommend contacting the local school district to confirm school assignments for this home.

Get pre-qualified for a loan
At Zillow Home Loans, we can pre-qualify you in as little as 5 minutes with no impact to your credit score.An equal housing lender. NMLS #10287.
Sell for more on Zillow
Get a free Zillow Showcase℠ listing and you could sell for .
$422,800
2% more+ $8,456
With Zillow Showcase(estimated)
$431,256
