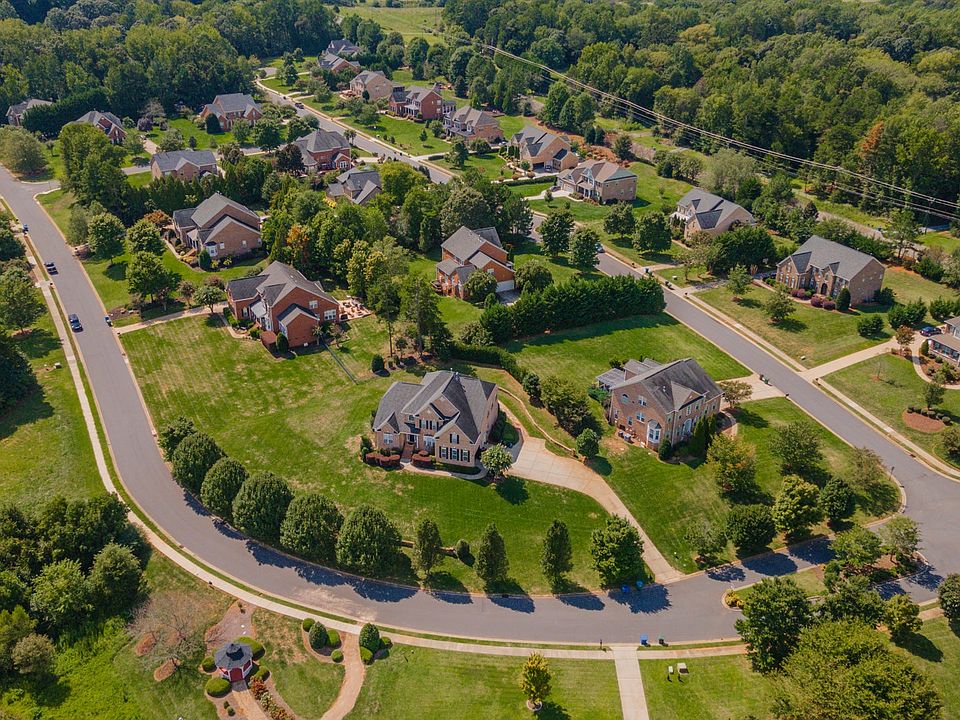This is your unique opportunity to buy a BRAND-NEW home nestled in a well-established community, with fully developed trees, and large, private homesites. You will love this full brick 3 Bedroom, 3.5 Bathroom, 2-car Garage home in a highly desirable school district. This home features a two story foyer & family room with a gas fireplace! On the main floor, you will find the owner’s bedroom and bathroom featuring an oversized tile walk-in shower and a spacious closet. The gourmet kitchen is open to the casual dining area and provides convenient access to the large deck perfect for entertaining. The second floor offers 2 generously sized bedrooms and 2 full baths plus a media room and study. Don't miss out on this amazing & limited opportunity!
Active
Special offer
$699,900
8605 Carly Ln, Mint Hill, NC 28227
3beds
3,589sqft
Single Family Residence
Built in 2025
0.73 Acres Lot
$-- Zestimate®
$195/sqft
$59/mo HOA
What's special
Gas fireplaceGourmet kitchenLarge deckFull brickOversized tile walk-in showerLarge private homesitesCasual dining area
Call: (980) 414-0424
- 375 days |
- 847 |
- 20 |
Zillow last checked: 7 hours ago
Listing updated: September 17, 2025 at 11:38am
Listing Provided by:
Batey McGraw,
Dream Finders Realty, LLC.,
Carrie Henderson,
Dream Finders Realty, LLC.
Source: Canopy MLS as distributed by MLS GRID,MLS#: 4187633
Travel times
Schedule tour
Select your preferred tour type — either in-person or real-time video tour — then discuss available options with the builder representative you're connected with.
Facts & features
Interior
Bedrooms & bathrooms
- Bedrooms: 3
- Bathrooms: 4
- Full bathrooms: 3
- 1/2 bathrooms: 1
- Main level bedrooms: 1
Primary bedroom
- Level: Main
Bedroom s
- Level: Upper
Bedroom s
- Level: Upper
Bathroom full
- Level: Main
Bathroom half
- Level: Main
Bathroom full
- Level: Upper
Bathroom full
- Level: Upper
Dining area
- Level: Main
Dining room
- Level: Main
Family room
- Level: Main
Kitchen
- Level: Main
Laundry
- Level: Main
Media room
- Level: Upper
Study
- Level: Upper
Heating
- Forced Air, Natural Gas
Cooling
- Central Air
Appliances
- Included: Dishwasher, Exhaust Hood, Gas Cooktop, Microwave, Wall Oven
- Laundry: Laundry Room, Main Level
Features
- Flooring: Concrete, Tile, Wood
- Windows: Insulated Windows
- Has basement: No
- Fireplace features: Family Room, Gas Vented
Interior area
- Total structure area: 3,589
- Total interior livable area: 3,589 sqft
- Finished area above ground: 3,589
- Finished area below ground: 0
Property
Parking
- Total spaces: 2
- Parking features: Driveway, Attached Garage, Garage Door Opener, Garage Faces Side, Garage on Main Level
- Attached garage spaces: 2
- Has uncovered spaces: Yes
Features
- Levels: Two
- Stories: 2
- Patio & porch: Covered, Deck, Front Porch
Lot
- Size: 0.73 Acres
- Features: Corner Lot, Wooded
Details
- Parcel number: 13903341
- Zoning: RES
- Special conditions: Standard
Construction
Type & style
- Home type: SingleFamily
- Property subtype: Single Family Residence
Materials
- Brick Partial, Fiber Cement
- Foundation: Crawl Space
- Roof: Shingle
Condition
- New construction: Yes
- Year built: 2025
Details
- Builder model: Jackson
- Builder name: Dream Finders Homes
Utilities & green energy
- Sewer: Septic Installed
- Water: City
Community & HOA
Community
- Features: Pond, Street Lights, Walking Trails
- Subdivision: Stonebridge
HOA
- Has HOA: Yes
- HOA fee: $703 annually
- HOA name: Community Association Management
- HOA phone: 704-565-5009
Location
- Region: Mint Hill
Financial & listing details
- Price per square foot: $195/sqft
- Tax assessed value: $150,000
- Date on market: 9/30/2024
- Cumulative days on market: 375 days
- Listing terms: Cash,Conventional,VA Loan
- Road surface type: Concrete, Paved
About the community
Only two homesites remaining! Stonebridge is strategically positioned in a family-friendly area with access to highly-rated schools, making it an ideal choice for families looking to provide their children with an excellent education. The community boasts floor plans that include the Jackson and the Roosevelt, both of which feature side-load garages, adding to the overall aesthetic and functionality of the homes. Don't miss your last opportunity to live in Stonebridge, an ideal balance between suburban tranquility and urban convenience.
Rates as Low as 2.99% (5.959% APR)*
Think big, save bigger with low rates and huge savings on quick move-in homes. Find your new home today!Source: Dream Finders Homes

