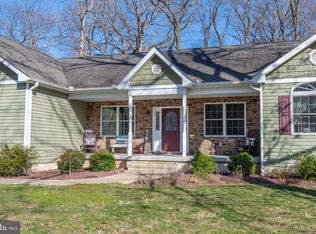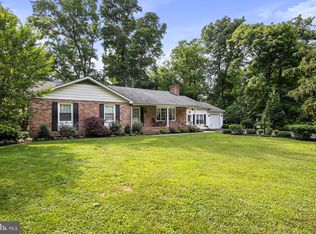Sold for $370,000 on 05/08/25
$370,000
8605 Camp Rd, Chestertown, MD 21620
3beds
1,296sqft
Single Family Residence
Built in 1968
0.5 Acres Lot
$371,900 Zestimate®
$285/sqft
$2,192 Estimated rent
Home value
$371,900
Estimated sales range
Not available
$2,192/mo
Zestimate® history
Loading...
Owner options
Explore your selling options
What's special
Your home sweet home retreat - a gorgeous 3 Bedroom 2 Full Bathroom Rancher with attached carport and unfinished basement is available to tour! Major renovations in 2020 and maintained to pristine condition. If you are looking for a place to come home and relax - this is the one! Sit on the front porch and enjoy the afternoon sun, calm surroundings or listen to the birds actively chirping. Head out back to a beautiful recently installed large patio with picture frame accent and plenty of room for all your patio furniture, picnic tables, grills and smokers! Tinker in your outdoor shed with separate electric or craft and create in the unfinished basement with large work bench and plenty of unfinished space. Inside boasts an open floor plan, hardwood floors, fireplace, huge separate laundry room / mudroom, picturesque bathrooms and a true primary suite. Putting your mind at ease.. this home has a whole home generator, so you'll never be without power. Moments to downtown Chestertown or Rock Hall. Festivals, Farmer's Markets, Boutiques, Fine Dining and Small Town Living at it's finest!!!
Zillow last checked: 8 hours ago
Listing updated: May 08, 2025 at 09:04am
Listed by:
Crystal Smith 410-490-6346,
RE/MAX Executive,
Listing Team: Smith & Company
Bought with:
Tina M. Brown, 656035
Benson & Mangold, LLC
Source: Bright MLS,MLS#: MDKE2004952
Facts & features
Interior
Bedrooms & bathrooms
- Bedrooms: 3
- Bathrooms: 2
- Full bathrooms: 2
- Main level bathrooms: 2
- Main level bedrooms: 3
Basement
- Area: 1296
Heating
- Heat Pump, Baseboard, Electric, Oil
Cooling
- Central Air, Electric
Appliances
- Included: Electric Water Heater, Water Heater
Features
- Dry Wall
- Flooring: Hardwood, Vinyl, Ceramic Tile
- Basement: Unfinished,Interior Entry,Sump Pump,Walk-Out Access,Workshop
- Number of fireplaces: 1
- Fireplace features: Mantel(s), Wood Burning
Interior area
- Total structure area: 2,592
- Total interior livable area: 1,296 sqft
- Finished area above ground: 1,296
- Finished area below ground: 0
Property
Parking
- Total spaces: 4
- Parking features: Asphalt, Attached Carport, Driveway
- Carport spaces: 2
- Uncovered spaces: 2
Accessibility
- Accessibility features: None
Features
- Levels: One
- Stories: 1
- Patio & porch: Patio, Porch
- Pool features: None
Lot
- Size: 0.50 Acres
Details
- Additional structures: Above Grade, Below Grade
- Parcel number: 1506025315
- Zoning: RR
- Special conditions: Standard
Construction
Type & style
- Home type: SingleFamily
- Architectural style: Ranch/Rambler
- Property subtype: Single Family Residence
Materials
- Brick Front
- Foundation: Block
- Roof: Architectural Shingle
Condition
- New construction: No
- Year built: 1968
- Major remodel year: 2020
Utilities & green energy
- Sewer: Private Septic Tank
- Water: Well
Community & neighborhood
Location
- Region: Chestertown
- Subdivision: Kent Acres
Other
Other facts
- Listing agreement: Exclusive Right To Sell
- Ownership: Fee Simple
Price history
| Date | Event | Price |
|---|---|---|
| 5/8/2025 | Sold | $370,000-3.9%$285/sqft |
Source: | ||
| 4/25/2025 | Pending sale | $385,000$297/sqft |
Source: | ||
| 4/13/2025 | Contingent | $385,000$297/sqft |
Source: | ||
| 4/3/2025 | Listed for sale | $385,000+43.1%$297/sqft |
Source: | ||
| 8/31/2020 | Sold | $269,000-2.2%$208/sqft |
Source: Public Record Report a problem | ||
Public tax history
| Year | Property taxes | Tax assessment |
|---|---|---|
| 2025 | -- | $275,933 +6.1% |
| 2024 | $2,948 +3.3% | $260,000 +3.3% |
| 2023 | $2,855 +4.3% | $251,733 -3.2% |
Find assessor info on the county website
Neighborhood: 21620
Nearby schools
GreatSchools rating
- 7/10H. H. Garnett Elementary SchoolGrades: PK-5Distance: 2.6 mi
- 2/10Kent County Middle SchoolGrades: 6-8Distance: 3 mi
- 5/10Kent County High SchoolGrades: 9-12Distance: 5.1 mi
Schools provided by the listing agent
- District: Kent County Public Schools
Source: Bright MLS. This data may not be complete. We recommend contacting the local school district to confirm school assignments for this home.

Get pre-qualified for a loan
At Zillow Home Loans, we can pre-qualify you in as little as 5 minutes with no impact to your credit score.An equal housing lender. NMLS #10287.

