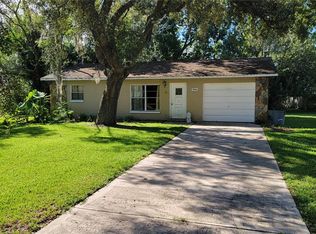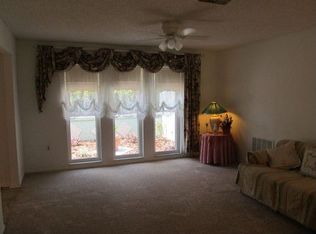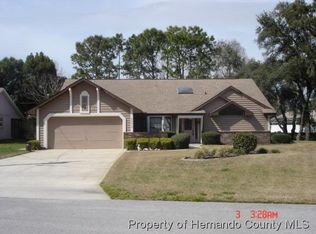Sold for $400,000
$400,000
8604 Vicksburg Rd, Spring Hill, FL 34608
3beds
2,138sqft
Single Family Residence
Built in 2002
0.29 Acres Lot
$386,400 Zestimate®
$187/sqft
$2,322 Estimated rent
Home value
$386,400
$340,000 - $440,000
$2,322/mo
Zestimate® history
Loading...
Owner options
Explore your selling options
What's special
One or more photo(s) has been virtually staged. Immaculate 3-Bedroom Pool Home on Spacious Fenced Lot. Step inside this beautifully maintained home offering natural light, comfort, privacy, and the perfect layout for both relaxation and entertaining. Enjoy multiple living spaces including a formal dining room, den, living room, and breakfast nook adjacent to a well-appointed kitchen. An indoor laundry room adds convenience to this already perfect layout. The thoughtfully designed split-bedroom floor-plan ensures ultimate privacy with the primary suite on one side of the home, featuring direct pool and lanai access, two spacious walk-in closets, a double vanity, walk-in shower, and a separate garden tub. The two generously sized guest bedrooms are located on the opposite side of the home, each with large walk-in closets and access to a full guest pool bath conveniently located off their shared hallway. New luxury vinyl plank flooring, fresh interior paint, and major upgrades including a new roof(Dec 2022) and new AC(2018). New pool pump and chlorinator. New window treatments, new lighting, new ceiling fans and all new appliances. Situated on a large, fully fenced lot with a brand NEW fence, this property boasts an oversized screened lanai, complete with NEW screens, overlooks a sparkling in-ground pool—ideal for refined outdoor entertaining or tranquil personal retreats. Enjoy a peaceful, residential setting with easy access to major roadways, stores, and restaurants, making commuting a breeze while still feeling tucked away in a quiet neighborhood.
Zillow last checked: 8 hours ago
Listing updated: July 08, 2025 at 09:42am
Listing Provided by:
Victoria Dono 352-277-2433,
RE/MAX MARKETING SPECIALISTS 352-686-0540
Bought with:
Sirky Medina Gracia, 3464432
YANY REALTY LLC
Source: Stellar MLS,MLS#: TB8375845 Originating MLS: West Pasco
Originating MLS: West Pasco

Facts & features
Interior
Bedrooms & bathrooms
- Bedrooms: 3
- Bathrooms: 2
- Full bathrooms: 2
Primary bedroom
- Features: Walk-In Closet(s)
- Level: First
Kitchen
- Features: Walk-In Closet(s)
- Level: First
Living room
- Features: Walk-In Closet(s)
- Level: First
Heating
- Central, Electric
Cooling
- Central Air
Appliances
- Included: Dishwasher, Microwave, Range, Refrigerator
- Laundry: Laundry Room
Features
- Ceiling Fan(s), Eating Space In Kitchen
- Flooring: Vinyl
- Has fireplace: No
Interior area
- Total structure area: 3,051
- Total interior livable area: 2,138 sqft
Property
Parking
- Total spaces: 2
- Parking features: Garage - Attached
- Attached garage spaces: 2
- Details: Garage Dimensions: 21x21
Features
- Levels: One
- Stories: 1
- Patio & porch: Covered, Enclosed, Front Porch, Patio, Porch, Rear Porch, Screened
- Exterior features: Other
- Has private pool: Yes
- Pool features: In Ground, Outside Bath Access, Screen Enclosure
- Fencing: Fenced,Vinyl
Lot
- Size: 0.29 Acres
- Dimensions: 80 x 158
Details
- Parcel number: R3232317507003450400
- Zoning: PDP
- Special conditions: None
Construction
Type & style
- Home type: SingleFamily
- Property subtype: Single Family Residence
Materials
- Block, Concrete, Stucco
- Foundation: Block
- Roof: Shingle
Condition
- New construction: No
- Year built: 2002
Details
- Builder name: Beck
Utilities & green energy
- Sewer: Septic Tank
- Water: Public
- Utilities for property: Cable Connected, Electricity Connected, Water Connected
Community & neighborhood
Location
- Region: Spring Hill
- Subdivision: SPRING HILL
HOA & financial
HOA
- Has HOA: No
Other fees
- Pet fee: $0 monthly
Other financial information
- Total actual rent: 0
Other
Other facts
- Listing terms: Cash,Conventional,VA Loan
- Ownership: Fee Simple
- Road surface type: Asphalt, Paved
Price history
| Date | Event | Price |
|---|---|---|
| 7/8/2025 | Sold | $400,000-2.4%$187/sqft |
Source: | ||
| 6/2/2025 | Pending sale | $410,000$192/sqft |
Source: | ||
| 5/16/2025 | Listed for sale | $410,000$192/sqft |
Source: | ||
| 5/2/2025 | Pending sale | $410,000$192/sqft |
Source: | ||
| 4/17/2025 | Listed for sale | $410,000+113%$192/sqft |
Source: | ||
Public tax history
| Year | Property taxes | Tax assessment |
|---|---|---|
| 2024 | $3,815 -37.3% | $250,445 -30.3% |
| 2023 | $6,084 +3.4% | $359,456 +5.7% |
| 2022 | $5,882 +30.6% | $340,105 +40.8% |
Find assessor info on the county website
Neighborhood: 34608
Nearby schools
GreatSchools rating
- 6/10Suncoast Elementary SchoolGrades: PK-5Distance: 2.6 mi
- 4/10Fox Chapel Middle SchoolGrades: 6-8Distance: 3.9 mi
- 4/10Frank W. Springstead High SchoolGrades: 9-12Distance: 2.8 mi
Get a cash offer in 3 minutes
Find out how much your home could sell for in as little as 3 minutes with a no-obligation cash offer.
Estimated market value$386,400
Get a cash offer in 3 minutes
Find out how much your home could sell for in as little as 3 minutes with a no-obligation cash offer.
Estimated market value
$386,400


