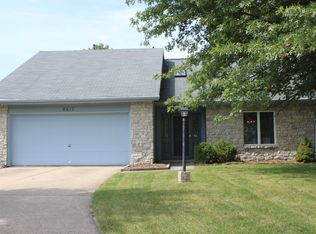Wonderful Ranch in SWAC located on a large cul-de-sac lot with a privacy fence surrounding the extra-large backyard. The Great Room features a cathedral ceiling with a fan and a beautiful custom fireplace along with a wall of windows. The Kitchen includes all the appliances and plenty of counter space. Off the Kitchen is a nice eating area that leads to the Sunroom with cathedral ceiling and windows surrounding it. The Master Bedroom has a cathedral ceiling, walk-in closets, and master bath with a built-in medicine cabinet. The other two bedrooms are a nice size. Solid six panel doors throughout the home. The garage has a built-in workbench area and access to the outside. The furnace and central a/c have recently been replaced. All the appliances remain but not warranted. Offers will be reviewed after 5p Sunday and responded to on Monday at noon.
This property is off market, which means it's not currently listed for sale or rent on Zillow. This may be different from what's available on other websites or public sources.
