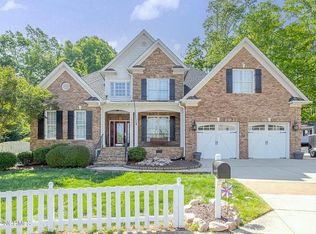Custom built home located on a cul-de-sac lot with a finished basement, 1st-floor master bedroom, 1st-floor guest bedroom, and 3 upstairs bedrooms. Custom features include site finished hardwood floors, extensive trim, trey ceilings, central vacuum system, granite kitchen counters, stainless appliances, built-in cabinets in the basement rec. room. Check out the huge upstairs bonus room and the adjacent flex room. The basement has room for future expansion. Don't miss this one!
This property is off market, which means it's not currently listed for sale or rent on Zillow. This may be different from what's available on other websites or public sources.
