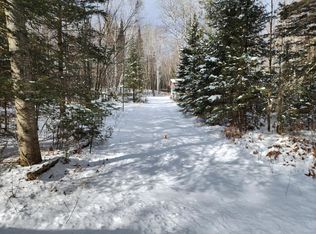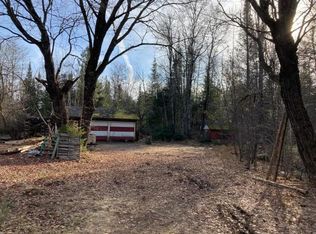Beautiful 25.95 acres abutting the Nicolet National Forest and situated on the ATV/UTV/Snowmobile trails opening the door to hours of a a great Northwoods experience. The 2 bedroom, 1 bathroom year round residence overlooks an open field with a variety of wildlife roaming the area throughout the day. This is a prime location to use as your home or vacation/hunting destination. The home features many newer updates such as new counter tips, cabinets, drywall, insulation (6"), plumbing, furnace, A/C, flooring, windows, doors and the septic system. Take a look and you will not be disappointed!
This property is off market, which means it's not currently listed for sale or rent on Zillow. This may be different from what's available on other websites or public sources.

