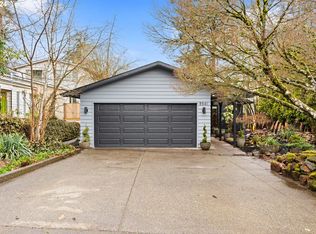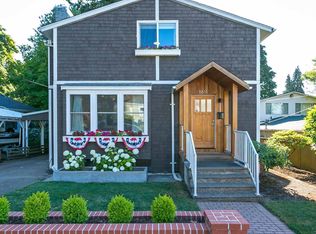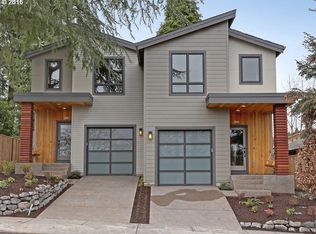Sold
$570,000
8603 SW 19th Ave, Portland, OR 97219
3beds
1,755sqft
Residential, Single Family Residence
Built in 1971
4,356 Square Feet Lot
$553,400 Zestimate®
$325/sqft
$3,126 Estimated rent
Home value
$553,400
$515,000 - $598,000
$3,126/mo
Zestimate® history
Loading...
Owner options
Explore your selling options
What's special
Contemporary one-level home in SW Portland! The spacious 1755 sqft layout offers a modern and functional design with an abundance of natural light. Floor-to-ceiling windows and strategically placed skylights throughout this home flood the space with sunlight, creating a bright and airy atmosphere. The designer LVP flooring throughout provides a sleek, low-maintenance finish that complements the home's modern aesthetic. High vaulted ceilings and a loft area enhance the sense of space and openness. The kitchen features elegant quartz countertops/backsplash, and refreshed cabinets, making it a perfect blend of style and versatility. The home features a main-level primary suite, with double sinks, vaulted ceilings, offers both comfort and practicality. Two additional bedrooms are also located on the main floor, perfect for family, guests, or a home office. Upstairs, you'll find an open loft area that provides multipurpose space for a bedroom, media room, or additional living area. The second level also includes a convenient half bath and office, perfect for guests or for added privacy. This home offers the perfect balance of main-level convenience and upper-level flexibility, making it ideal for everyday living. Outside, the home continues to extend the charm with one side, you’ll find a deck, ideal for gatherings or relaxing. The other side features a private patio courtyard complete with a hot tub, offering the perfect spot for unwinding in style. This home perfectly blends indoor and outdoor living, providing the perfect space for both relaxation and entertaining. Located in a highly desirable neighborhood, this home is within walking distance to local stores, schools, restaurants, and other conveniences, providing the ultimate blend of comfort, and location. Don’t miss this opportunity! [Home Energy Score = 1. HES Report at https://rpt.greenbuildingregistry.com/hes/OR10221335]
Zillow last checked: 8 hours ago
Listing updated: December 12, 2024 at 04:21am
Listed by:
Michele Montoya 503-453-7242,
MORE Realty
Bought with:
Brittany Matthews, 201235184
Think Real Estate
Source: RMLS (OR),MLS#: 24476378
Facts & features
Interior
Bedrooms & bathrooms
- Bedrooms: 3
- Bathrooms: 3
- Full bathrooms: 2
- Partial bathrooms: 1
- Main level bathrooms: 2
Primary bedroom
- Features: Skylight, Sliding Doors, Laminate Flooring, Suite, Vaulted Ceiling
- Level: Main
- Area: 220
- Dimensions: 20 x 11
Bedroom 2
- Features: Closet, Laminate Flooring
- Level: Main
- Area: 132
- Dimensions: 11 x 12
Bedroom 3
- Features: Sliding Doors, Closet, Laminate Flooring
- Level: Main
- Area: 99
- Dimensions: 11 x 9
Dining room
- Features: Laminate Flooring, Vaulted Ceiling
- Level: Main
- Area: 150
- Dimensions: 15 x 10
Kitchen
- Features: Dishwasher, Microwave, Skylight, Free Standing Range, Free Standing Refrigerator, Quartz, Vaulted Ceiling
- Level: Main
- Area: 126
- Width: 9
Living room
- Features: High Ceilings, Laminate Flooring
- Level: Main
- Area: 240
- Dimensions: 15 x 16
Heating
- Forced Air
Cooling
- Central Air
Appliances
- Included: Dishwasher, Disposal, Free-Standing Range, Free-Standing Refrigerator, Microwave, Plumbed For Ice Maker, Washer/Dryer, Gas Water Heater
- Laundry: Laundry Room
Features
- High Ceilings, High Speed Internet, Vaulted Ceiling(s), Bathroom, Closet, Quartz, Suite
- Flooring: Laminate
- Doors: Sliding Doors
- Windows: Aluminum Frames, Double Pane Windows, Skylight(s)
- Basement: Crawl Space
Interior area
- Total structure area: 1,755
- Total interior livable area: 1,755 sqft
Property
Parking
- Total spaces: 2
- Parking features: Driveway, Garage Door Opener, Attached
- Attached garage spaces: 2
- Has uncovered spaces: Yes
Accessibility
- Accessibility features: Bathroom Cabinets, Garage On Main, Ground Level, Main Floor Bedroom Bath, Natural Lighting, Utility Room On Main, Walkin Shower, Accessibility
Features
- Levels: Two
- Stories: 2
- Patio & porch: Deck, Patio, Porch
- Exterior features: Yard
- Has spa: Yes
- Spa features: Free Standing Hot Tub
- Fencing: Fenced
Lot
- Size: 4,356 sqft
- Features: Level, SqFt 3000 to 4999
Details
- Parcel number: R103574
Construction
Type & style
- Home type: SingleFamily
- Property subtype: Residential, Single Family Residence
Materials
- Wood Siding
- Foundation: Concrete Perimeter
- Roof: Composition
Condition
- Updated/Remodeled
- New construction: No
- Year built: 1971
Utilities & green energy
- Gas: Gas
- Sewer: Public Sewer
- Water: Public
Community & neighborhood
Security
- Security features: Entry, Security Gate, Security Lights, Sidewalk
Location
- Region: Portland
Other
Other facts
- Listing terms: Cash,Conventional,FHA,VA Loan
- Road surface type: Paved
Price history
| Date | Event | Price |
|---|---|---|
| 12/12/2024 | Sold | $570,000+3.6%$325/sqft |
Source: | ||
| 11/20/2024 | Pending sale | $550,000$313/sqft |
Source: | ||
| 11/14/2024 | Listed for sale | $550,000+17%$313/sqft |
Source: | ||
| 11/21/2023 | Sold | $470,000+10.6%$268/sqft |
Source: | ||
| 10/9/2023 | Pending sale | $425,000$242/sqft |
Source: | ||
Public tax history
| Year | Property taxes | Tax assessment |
|---|---|---|
| 2025 | $8,065 +3.7% | $299,590 +3% |
| 2024 | $7,775 +4% | $290,870 +3% |
| 2023 | $7,476 +2.2% | $282,400 +3% |
Find assessor info on the county website
Neighborhood: Markham
Nearby schools
GreatSchools rating
- 9/10Capitol Hill Elementary SchoolGrades: K-5Distance: 0.2 mi
- 8/10Jackson Middle SchoolGrades: 6-8Distance: 1.3 mi
- 8/10Ida B. Wells-Barnett High SchoolGrades: 9-12Distance: 1.1 mi
Schools provided by the listing agent
- Elementary: Capitol Hill
- Middle: Jackson
- High: Ida B Wells
Source: RMLS (OR). This data may not be complete. We recommend contacting the local school district to confirm school assignments for this home.
Get a cash offer in 3 minutes
Find out how much your home could sell for in as little as 3 minutes with a no-obligation cash offer.
Estimated market value
$553,400
Get a cash offer in 3 minutes
Find out how much your home could sell for in as little as 3 minutes with a no-obligation cash offer.
Estimated market value
$553,400


