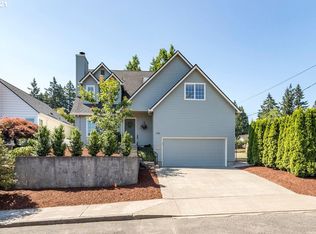Sold
$683,500
8603 SW 17th Ave, Portland, OR 97219
3beds
2,426sqft
Residential, Single Family Residence
Built in 1942
5,227.2 Square Feet Lot
$-- Zestimate®
$282/sqft
$3,442 Estimated rent
Home value
Not available
Estimated sales range
Not available
$3,442/mo
Zestimate® history
Loading...
Owner options
Explore your selling options
What's special
Impeccably well-maintained 3 bed, 2 bath home filled with natural light, modernized kitchen, high efficiency windows, hardwood floors, built ins, arched doorways, wood burning fireplace, tall ceilings and so much more! This kitchen has been tastefully renovated with quartz countertops, custom lighting, high end stainless steel appliances, along with ample counter and storage space. Downstairs, the laundry area is thoughtfully organized with a sink, cabinets, and plenty of room to fold clothes. Abundant storage is available for bikes, hobbies, seasonal items. This meticulously landscaped yard boasts vibrant seasonal foliage, well-established plants, and a patio with delightful window views. Situated within walking distance of exceptional schools, Multnomah Village, shops, parks--all with quick access to highways, and downtown. The roof was replaced in 2020, new AC installed in 2022, plumbing has been updated, basement waterproofed, new interior & exterior paint. (Possible ADU options in basement) [Home Energy Score = 2. HES Report at https://rpt.greenbuildingregistry.com/hes/OR10218843]
Zillow last checked: 8 hours ago
Listing updated: October 12, 2023 at 05:51am
Listed by:
Bradley Wulf 503-422-8673,
Keller Williams Realty Professionals,
Steffanie Berthold 971-255-2404,
Keller Williams Realty Professionals
Bought with:
Patty Schmitz-Thursam, 960500199
John L. Scott Market Center
Source: RMLS (OR),MLS#: 23417487
Facts & features
Interior
Bedrooms & bathrooms
- Bedrooms: 3
- Bathrooms: 2
- Full bathrooms: 2
- Main level bathrooms: 1
Primary bedroom
- Features: Hardwood Floors, Closet, High Ceilings
- Level: Main
Bedroom 2
- Features: Hardwood Floors, Closet, High Ceilings
- Level: Main
Bedroom 3
- Features: Hardwood Floors, Closet, High Ceilings
- Level: Upper
Dining room
- Features: Builtin Features, Hardwood Floors, High Ceilings
- Level: Main
Kitchen
- Features: Dishwasher, Disposal, Eat Bar, Bamboo Floor, Free Standing Refrigerator, Quartz
- Level: Main
Living room
- Features: Builtin Features, Fireplace, Hardwood Floors
- Level: Main
Heating
- Forced Air, Fireplace(s)
Cooling
- Central Air
Appliances
- Included: Built-In Range, Dishwasher, Disposal, Down Draft, Free-Standing Refrigerator, Gas Appliances, Stainless Steel Appliance(s), Washer/Dryer, Electric Water Heater
- Laundry: Laundry Room
Features
- High Ceilings, Quartz, Sink, Bookcases, Pantry, Closet, Built-in Features, Eat Bar
- Flooring: Concrete, Hardwood, Bamboo
- Doors: Storm Door(s)
- Windows: Double Pane Windows, Vinyl Frames
- Basement: Full,Partially Finished
- Number of fireplaces: 1
- Fireplace features: Wood Burning
Interior area
- Total structure area: 2,426
- Total interior livable area: 2,426 sqft
Property
Parking
- Total spaces: 1
- Parking features: Driveway, On Street, Garage Door Opener, Attached, Tuck Under
- Attached garage spaces: 1
- Has uncovered spaces: Yes
Features
- Stories: 2
- Patio & porch: Patio, Porch
- Exterior features: Garden, Yard
- Fencing: Fenced
- Has view: Yes
- View description: Seasonal
Lot
- Size: 5,227 sqft
- Features: Corner Lot, On Busline, Private, Seasonal, Sprinkler, SqFt 5000 to 6999
Details
- Parcel number: R127109
- Zoning: R5
Construction
Type & style
- Home type: SingleFamily
- Architectural style: Cape Cod,Traditional
- Property subtype: Residential, Single Family Residence
Materials
- Wood Siding
- Foundation: Concrete Perimeter
- Roof: Composition
Condition
- Approximately
- New construction: No
- Year built: 1942
Utilities & green energy
- Gas: Gas
- Sewer: Public Sewer
- Water: Public
- Utilities for property: Cable Connected
Community & neighborhood
Location
- Region: Portland
- Subdivision: Capitol Hill
Other
Other facts
- Listing terms: Cash,Conventional
- Road surface type: Paved
Price history
| Date | Event | Price |
|---|---|---|
| 10/12/2023 | Sold | $683,500+1.5%$282/sqft |
Source: | ||
| 9/9/2023 | Pending sale | $673,500$278/sqft |
Source: | ||
| 9/7/2023 | Price change | $673,500-1.5%$278/sqft |
Source: | ||
| 9/1/2023 | Listed for sale | $683,500$282/sqft |
Source: | ||
| 8/25/2023 | Pending sale | $683,500$282/sqft |
Source: | ||
Public tax history
| Year | Property taxes | Tax assessment |
|---|---|---|
| 2017 | $6,013 +18.5% | $221,920 +3% |
| 2016 | $5,075 | $215,460 +3% |
| 2015 | $5,075 | $209,190 |
Find assessor info on the county website
Neighborhood: Markham
Nearby schools
GreatSchools rating
- 9/10Capitol Hill Elementary SchoolGrades: K-5Distance: 0.1 mi
- 8/10Jackson Middle SchoolGrades: 6-8Distance: 1.3 mi
- 8/10Ida B. Wells-Barnett High SchoolGrades: 9-12Distance: 1 mi
Schools provided by the listing agent
- Elementary: Capitol Hill
- Middle: Jackson
- High: Ida B Wells
Source: RMLS (OR). This data may not be complete. We recommend contacting the local school district to confirm school assignments for this home.

Get pre-qualified for a loan
At Zillow Home Loans, we can pre-qualify you in as little as 5 minutes with no impact to your credit score.An equal housing lender. NMLS #10287.
