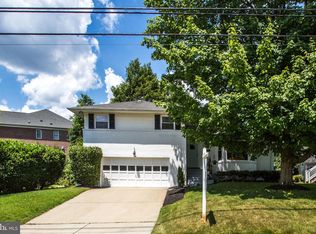***Take the 3D virtual tour!*** This stately & dramatic stone and brick residence offers a luxurious lifestyle complete with a bright open floor plan and an impressive in-law suite (potential accessory dwelling unit) with a full kitchen, living room, bedroom, private laundry and a separate entrance. The home features 3 well appointed finished levels of living spaces as well as tranquil outdoor spaces anchored by a screened-in porch. The second level includes an amazing owner's suite with three-sided fireplace, sensational bathroom complete with steam shower & jacuzzi tub plus an adjoining sitting room. There are an additional 4 bedrooms, 3 full baths and laundry room on the second level. Located in the highly sought-after, premium Bradmoor neighborhood, the property is nestled on a beautiful, mature tree-lined lane walkable to Bradley Hills Elem, Pyle Middle & Walt Whitman High School! The neighborhood of Bradmoor is a first-choice location close-in to downtown Bethesda and it's well known for impressive homes and easy access to all 3 major airports and DC.
This property is off market, which means it's not currently listed for sale or rent on Zillow. This may be different from what's available on other websites or public sources.
