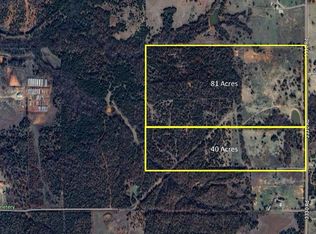REMARKABLE! Northern White Cedar CUSTOM Log Home Majestic Full Log wrap around Cedar Pillar porches * Office w/ separate entry, 12x20 basement * POND * Solar Private Gate Entry * Detached 30x24 Garage * 20x30 Barn w/ Priefert Stalls, Interior Saddling Area, Cement Floor Tack Room* LIGHTED ARENA AREA * 40x50 Metal Shop, 1 bed/bath Living quarters, 10x20 loft storage or "THE CAVE" , 220 Electric * 3 bay doors one 14 ft, 20x50 attached equipment lean-2, RV HOOKUP W/ 220 v-power, Septic-Drain&Water * 20x24 workout facility/storage building * 10x10 Chicken Coop/Barn w/closed chicken run * Pipe Fencing Corrals & Pens * Entire property fenced & xfenced new on 3 sides HOME FEATURES: , CUSTOM ROCK FLOOR to CEILING FIREPLACE & GORGEOUS CUSTOM HAND-HEWN CEDAR LOG STAIRCASE to the upstairs loft 2nd living with a deck you can see for miles - STAINLESS DOUBLE OVENS, FULL SUB-ZERO COMMERCIAL STYLE FRIG&FREEZER, COMMERCIAL JENN-AIR GRILL, GRANITE COUNTERS walk in Pantry SEE ATTACHED LIST
This property is off market, which means it's not currently listed for sale or rent on Zillow. This may be different from what's available on other websites or public sources.
