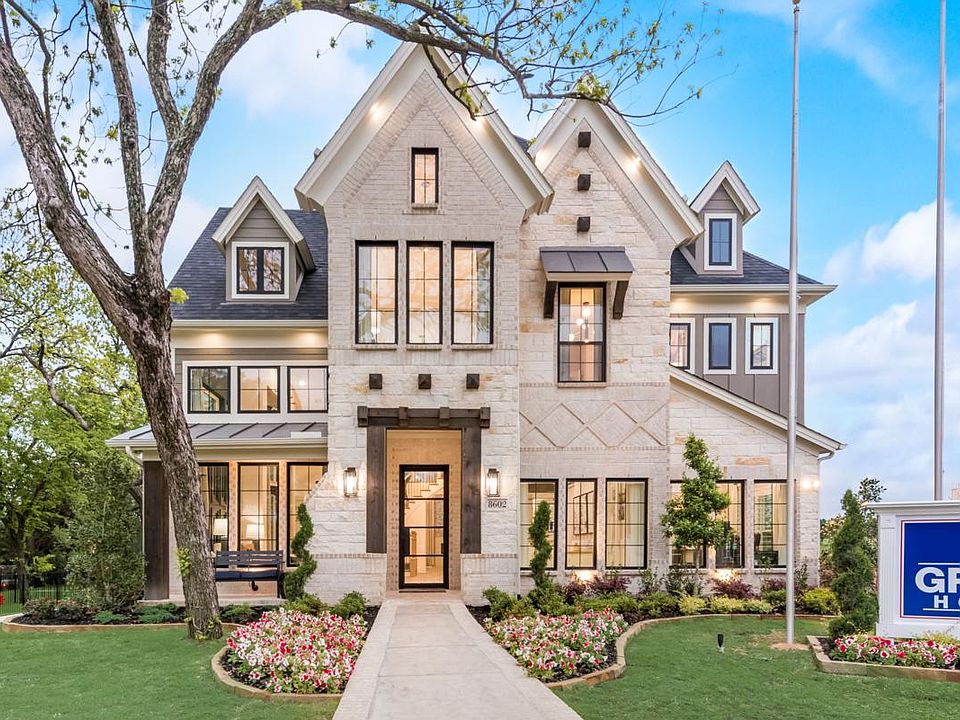New Grand Home MODEL HOME FOR SALE in Rowlett. Premium North facing homesite & loaded to the max with upgrades & designer features! Spacious home has 4 bedrooms including a downstairs guest suite or a home office. Best selling floor plan with Large Family Room, Formals, Game Room & Media Room! Open Concept kitchen has slab tops, stainless appliances, commercial style range w gas cooktop & island. Soaring ceilings, lots of hardwood floors, tall baseboards & 8 foot interior doors. Sweeping full oak staircases w wrought-iron balusters. Spacious backyard w Covered back Patio & gas line for BBQ. This home has security & sprinkler systems installed, plus a Park with Cabana, Playground, community garden & dog park. Near the Sapphire Bay Marina!
New construction
$929,087
8602 Watersway Dr, Rowlett, TX 75088
4beds
3,323sqft
Single Family Residence
Built in 2023
7,405 sqft lot
$907,800 Zestimate®
$280/sqft
$67/mo HOA
What's special
Spacious backyardHome officeLots of hardwood floorsLarge family roomStainless appliancesCovered back patioPremium north facing homesite
- 39 days
- on Zillow |
- 542 |
- 42 |
Zillow last checked: 7 hours ago
Listing updated: May 12, 2025 at 08:13pm
Listed by:
Stephen Brooks 0313244 214-750-6528,
Royal Realty, Inc. 214-750-6528
Source: NTREIS,MLS#: 20898982
Travel times
Schedule tour
Select your preferred tour type — either in-person or real-time video tour — then discuss available options with the builder representative you're connected with.
Select a date
Facts & features
Interior
Bedrooms & bathrooms
- Bedrooms: 4
- Bathrooms: 3
- Full bathrooms: 3
Primary bedroom
- Features: Ceiling Fan(s), Dual Sinks, En Suite Bathroom, Garden Tub/Roman Tub, Sitting Area in Primary, Separate Shower, Walk-In Closet(s)
- Level: First
- Dimensions: 16 x 14
Bedroom
- Level: Second
- Dimensions: 14 x 10
Bedroom
- Level: Second
- Dimensions: 15 x 12
Family room
- Features: Ceiling Fan(s), Fireplace
- Level: First
- Dimensions: 15 x 16
Game room
- Level: Second
- Dimensions: 21 x 17
Other
- Features: Fireplace
- Level: First
- Dimensions: 12 x 10
Kitchen
- Features: Butler's Pantry, Kitchen Island, Pantry, Solid Surface Counters
- Level: First
- Dimensions: 17 x 15
Living room
- Level: First
- Dimensions: 14 x 12
Media room
- Level: Second
- Dimensions: 17 x 15
Heating
- ENERGY STAR Qualified Equipment, Fireplace(s), Natural Gas, Zoned
Cooling
- Ceiling Fan(s), Electric, ENERGY STAR Qualified Equipment, Zoned
Appliances
- Included: Dishwasher, Electric Oven, Gas Cooktop, Disposal, Microwave, Range, Some Commercial Grade, Tankless Water Heater, Vented Exhaust Fan
- Laundry: Laundry in Utility Room
Features
- Chandelier, Cathedral Ceiling(s), Dry Bar, Decorative/Designer Lighting Fixtures, High Speed Internet, Open Floorplan, Paneling/Wainscoting, Cable TV, Vaulted Ceiling(s), Wired for Sound, Air Filtration
- Flooring: Carpet, Ceramic Tile, Wood
- Windows: Window Coverings
- Has basement: No
- Number of fireplaces: 1
- Fireplace features: Family Room, Stone
Interior area
- Total interior livable area: 3,323 sqft
Video & virtual tour
Property
Parking
- Total spaces: 2
- Parking features: Garage Faces Front, Garage, Garage Door Opener, Kitchen Level
- Attached garage spaces: 2
Features
- Levels: Two
- Stories: 2
- Patio & porch: Patio, Covered
- Exterior features: Rain Gutters
- Pool features: None
- Fencing: Wood,Wrought Iron
- Has view: Yes
- View description: Park/Greenbelt
Lot
- Size: 7,405 sqft
- Dimensions: 47 x 156
- Features: Back Yard, Backs to Greenbelt/Park, Lawn, Landscaped, Subdivision, Sprinkler System
Details
- Parcel number: R444002500B0010000
- Other equipment: Air Purifier
Construction
Type & style
- Home type: SingleFamily
- Architectural style: Detached
- Property subtype: Single Family Residence
Materials
- Brick, Radiant Barrier, Rock, Stone
- Foundation: Slab
- Roof: Composition
Condition
- New construction: Yes
- Year built: 2023
Details
- Builder name: Grand Homes
Utilities & green energy
- Sewer: Public Sewer
- Water: Public
- Utilities for property: Sewer Available, Underground Utilities, Water Available, Cable Available
Green energy
- Energy efficient items: Appliances, HVAC, Insulation, Rain/Freeze Sensors, Thermostat, Water Heater, Windows
- Indoor air quality: Filtration
- Water conservation: Water-Smart Landscaping
Community & HOA
Community
- Features: Other, Playground, Park, Trails/Paths, Community Mailbox, Curbs, Sidewalks
- Security: Security System, Smoke Detector(s), Security Lights
- Subdivision: Lake Shore Village
HOA
- Has HOA: Yes
- Services included: All Facilities, Association Management, Maintenance Grounds
- HOA fee: $800 annually
- HOA name: Lake Shore Hoa
- HOA phone: 214-750-6528
Location
- Region: Rowlett
Financial & listing details
- Price per square foot: $280/sqft
- Tax assessed value: $857,140
- Annual tax amount: $11,167
- Date on market: 4/9/2025
- Exclusions: Square footage is approximate - please verify with sales office and blueprint
About the community
Nestled on a peninsula between the shores of Lake Ray Hubbard you will find the serene community of Lake Shore Village. This charming neighborhood is perfect for the outdoor enthusiast with many nearby parks & trails. Enjoy life on Lake Ray Hubbard with a wide array of activities such as boating, sailing, paddleboard, kayaking, fishing, and swimming. Families will love having their children attend the sought-after Garland ISD with its "Choice of School" program. The highly rated Herfurth Elementary is nearby as well. Grand offers a variety of open floorplans that allows you to design the best home for your family's ever-changing lifestyle. Conveniently located near shopping, entertainment, and numerous restaurants are all just minutes away. The Harbor Rockwall offers shopping, dining, and movies on Lake Ray Hubbard with gorgeous sunsets and lake views. The city has been given several awards recently, including being named by ValuePenguin as one of the Safest Places in Texas. NerdWallet named Rowlett as one of the Top 50 Best Cities for Families, and Movoto recognized Rowlett as one of the Best Cities to Move To in the U.S. If you have been searching for a new home for sale in Rowlett TX, then come visit us and experience the ultimate family living just 20 minutes from downtown Dallas!
Source: Grand Homes

