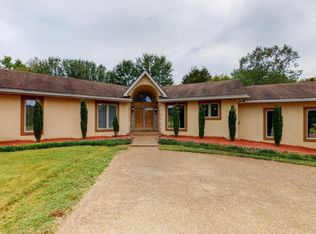Closed
$550,000
8602 Hickory Ridge Rd, Mount Juliet, TN 37122
2beds
2,912sqft
Single Family Residence, Residential
Built in 1996
1.3 Acres Lot
$597,000 Zestimate®
$189/sqft
$3,319 Estimated rent
Home value
$597,000
$567,000 - $633,000
$3,319/mo
Zestimate® history
Loading...
Owner options
Explore your selling options
What's special
This recently remodeled, all-brick home sits on 1.3 beautiful acres & boasts an open floorplan & 2 spacious primary suites on the main level. Updated kitchen offers SS appliances, convection oven, under cabinet lighting, Carrera marble, granite & tons of cabinet space. New LVT flooring & upgraded carpet. Huge, well-lit utility room can double as craft/sewing room. Sound proof rec room & additional spare room in basement can make 3rd or 4th bedrooms, in-law suite, teen suite, game room, theatre, or other! Large basement w/ work shop & storage. Whole house is climate controlled. 2 covered deck areas w/ walkway. New HVAC in 2016. Large basement w/ work shop. 2 driveways- one w/ 4 car carport, one with 1 car carport & garage. No HOA fees! Use your imagination w/ the spacious rooms in this home
Zillow last checked: 8 hours ago
Listing updated: April 28, 2023 at 03:08pm
Listing Provided by:
Bernie Gallerani 615-438-6658,
Bernie Gallerani Real Estate
Bought with:
Jennifer Schmidt, 362852
TriStar Elite Realty
Source: RealTracs MLS as distributed by MLS GRID,MLS#: 2495741
Facts & features
Interior
Bedrooms & bathrooms
- Bedrooms: 2
- Bathrooms: 3
- Full bathrooms: 3
- Main level bedrooms: 2
Bedroom 1
- Features: Full Bath
- Level: Full Bath
- Area: 364 Square Feet
- Dimensions: 26x14
Bedroom 2
- Features: Bath
- Level: Bath
- Area: 272 Square Feet
- Dimensions: 17x16
Bonus room
- Features: Basement Level
- Level: Basement Level
- Area: 360 Square Feet
- Dimensions: 24x15
Dining room
- Features: Combination
- Level: Combination
Kitchen
- Features: Eat-in Kitchen
- Level: Eat-in Kitchen
- Area: 364 Square Feet
- Dimensions: 26x14
Living room
- Area: 416 Square Feet
- Dimensions: 26x16
Heating
- Central, Electric
Cooling
- Central Air, Electric
Appliances
- Included: Dishwasher, Microwave, Electric Oven, Electric Range
Features
- Ceiling Fan(s), In-Law Floorplan, Storage, Primary Bedroom Main Floor
- Flooring: Carpet, Wood, Vinyl
- Basement: Finished
- Has fireplace: No
Interior area
- Total structure area: 2,912
- Total interior livable area: 2,912 sqft
- Finished area above ground: 2,016
- Finished area below ground: 896
Property
Parking
- Total spaces: 6
- Parking features: Garage Faces Side, Attached, Asphalt
- Garage spaces: 1
- Carport spaces: 5
- Covered spaces: 6
Accessibility
- Accessibility features: Accessible Entrance
Features
- Levels: Two
- Stories: 1
- Patio & porch: Deck, Covered, Patio
Lot
- Size: 1.30 Acres
Details
- Parcel number: 071 07430 000
- Special conditions: Standard
Construction
Type & style
- Home type: SingleFamily
- Property subtype: Single Family Residence, Residential
Materials
- Brick
- Roof: Shingle
Condition
- New construction: No
- Year built: 1996
Utilities & green energy
- Sewer: Septic Tank
- Water: Public
- Utilities for property: Electricity Available, Water Available
Community & neighborhood
Location
- Region: Mount Juliet
- Subdivision: Fletcher
Price history
| Date | Event | Price |
|---|---|---|
| 4/28/2023 | Sold | $550,000$189/sqft |
Source: | ||
| 4/27/2023 | Pending sale | $550,000$189/sqft |
Source: | ||
| 3/29/2023 | Contingent | $550,000$189/sqft |
Source: | ||
| 3/23/2023 | Listed for sale | $550,000$189/sqft |
Source: | ||
| 3/18/2023 | Contingent | $550,000$189/sqft |
Source: | ||
Public tax history
| Year | Property taxes | Tax assessment |
|---|---|---|
| 2024 | $1,710 | $89,600 |
| 2023 | $1,710 | $89,600 |
| 2022 | $1,710 | $89,600 |
Find assessor info on the county website
Neighborhood: 37122
Nearby schools
GreatSchools rating
- 7/10Stoner Creek Elementary SchoolGrades: PK-5Distance: 3.3 mi
- 6/10West Wilson Middle SchoolGrades: 6-8Distance: 3.7 mi
- 8/10Mt. Juliet High SchoolGrades: 9-12Distance: 3.1 mi
Schools provided by the listing agent
- Elementary: Stoner Creek Elementary
- Middle: West Wilson Middle School
- High: Mt. Juliet High School
Source: RealTracs MLS as distributed by MLS GRID. This data may not be complete. We recommend contacting the local school district to confirm school assignments for this home.
Get a cash offer in 3 minutes
Find out how much your home could sell for in as little as 3 minutes with a no-obligation cash offer.
Estimated market value$597,000
Get a cash offer in 3 minutes
Find out how much your home could sell for in as little as 3 minutes with a no-obligation cash offer.
Estimated market value
$597,000
