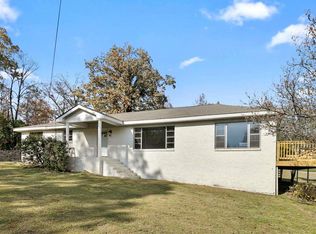Own your own piece of paradise! Absolutely beautiful property with a spectacular home leaving nothing more to be desired. Private and peaceful setting completed surrounded by natural beauty along with a pond and an in-ground salt water pool. Pool house has a full bathroom and plenty of storage for your pool accessories and toys. Inside this beauty you'll discover every imaginable space for expanded living including a great room, study, formal dining, informal dining/keeping room, family room, sun room, master suite, guest bedroom with full bath, and laundry. All these rooms are very large, and this is just the main level! Upstairs you'll find four bedrooms two of which have private baths with the other two sharing a Jack and Jill bathroom. A theater room, a huge game room, and a 2nd laundry complete the upstairs. In the basement, there's a massive man cave, full bath, and safe room along with huge parking area.Tons of storage. Nice front porch, expansive open deck, and so much more!
This property is off market, which means it's not currently listed for sale or rent on Zillow. This may be different from what's available on other websites or public sources.

