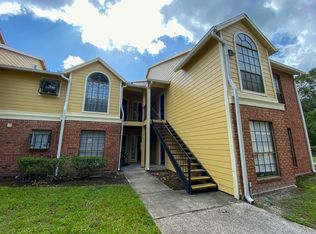NO PETS. Welcome to Whisper Lakes! This charming 1-bed, 1-bath condo is located on the first floor and offers a bright, open floor plan between the kitchen and living room making it perfect for entertaining or just relaxing at home. Additional highlights include a screened-in porch, ideal for enjoying a morning cup of coffee, a Walk in closet for plenty of storage space, and a washer/dryer located right inside the unit for added convenience. Whisper Lakes is a quiet, well-maintained community with fantastic amenities like multiple pools and a fitness center. Its convenient location just off N Dale Mabry puts you within moments of top restaurants, shopping centers, and plenty of entertainment options. A perfect blend of comfort and location don't miss out on this opportunity!Call now and schedule your showing today!
Condo for rent
$1,450/mo
8602 Champlain Ct UNIT 92, Tampa, FL 33614
1beds
710sqft
Price may not include required fees and charges.
Condo
Available now
No pets
Central air
In unit laundry
-- Parking
Electric, central
What's special
Screened-in porchBright open floor planWalk in closet
- 18 days
- on Zillow |
- -- |
- -- |
Travel times
Add up to $600/yr to your down payment
Consider a first-time homebuyer savings account designed to grow your down payment with up to a 6% match & 4.15% APY.
Facts & features
Interior
Bedrooms & bathrooms
- Bedrooms: 1
- Bathrooms: 1
- Full bathrooms: 1
Heating
- Electric, Central
Cooling
- Central Air
Appliances
- Included: Dryer, Microwave, Refrigerator, Washer
- Laundry: In Unit, Laundry Closet
Features
- Walk In Closet, Walk-In Closet(s)
- Flooring: Carpet, Tile
Interior area
- Total interior livable area: 710 sqft
Property
Parking
- Details: Contact manager
Features
- Stories: 1
- Exterior features: Associa Gulf Management, Gated Community, Heating system: Central, Heating: Electric, Laundry Closet, Pets - No, Pool, Screened, Walk In Closet, Walk-In Closet(s), Water included in rent
Details
- Parcel number: 18282114R000000000920U
Construction
Type & style
- Home type: Condo
- Property subtype: Condo
Condition
- Year built: 1973
Utilities & green energy
- Utilities for property: Water
Building
Management
- Pets allowed: No
Community & HOA
Location
- Region: Tampa
Financial & listing details
- Lease term: 12 Months
Price history
| Date | Event | Price |
|---|---|---|
| 7/1/2025 | Listed for rent | $1,450+3.6%$2/sqft |
Source: Stellar MLS #TB8402317 | ||
| 6/6/2024 | Listing removed | -- |
Source: Stellar MLS #T3517404 | ||
| 4/16/2024 | Sold | $100,000-9%$141/sqft |
Source: | ||
| 4/16/2024 | Listed for rent | $1,400$2/sqft |
Source: Stellar MLS #T3517404 | ||
| 4/8/2024 | Pending sale | $109,900$155/sqft |
Source: | ||
![[object Object]](https://photos.zillowstatic.com/fp/2c76e01b06280389272dd3e177d63218-p_i.jpg)
