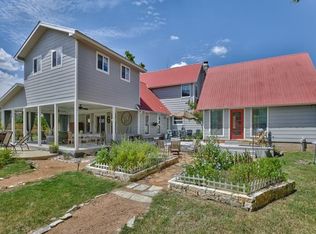Sold on 12/03/25
Price Unknown
8601 Zyle Rd, Austin, TX 78737
4beds
4,023sqft
SingleFamily
Built in 2011
2.26 Acres Lot
$1,990,600 Zestimate®
$--/sqft
$6,900 Estimated rent
Home value
$1,990,600
$1.89M - $2.09M
$6,900/mo
Zestimate® history
Loading...
Owner options
Explore your selling options
What's special
GORGEOUS RARE 1STORY CUSTOM BUILT,HUGE OPEN FLOORPLAN,ENTERTAINERS DREAM, 2.26 ACREAGES, HORSES ALLOWED,NO HOA,POOL,SPA,CABANA, 3 PATIOS,OUTDOOR KITCHEN,CUSTOM CABINETRY,GOURMET CHEFS KITCHEN,STAINLESS APPLIANCES, WINE BAR, ISLAND,MEDIA THEATRE ROOM, GAME ROOM, 5 BATHROOMS,OFFICE,DINING ROOM,MUDROOM,SPA RETREAT MASTER SUIT BEDROOM WITH BREATHTAKING VIEW OF POOL, HARDWOOD FLOORS,100 YEAR OLD TREES, 2 FIREPLACES, SURROUND SOUND, 3 CAR GARAGE, RV HOOK UP, PRIVATE ENTRY GATE, UPGRADED LIGHTING,SKYLIGHTS.
Facts & features
Interior
Bedrooms & bathrooms
- Bedrooms: 4
- Bathrooms: 5
- Full bathrooms: 3
- 1/2 bathrooms: 2
Heating
- Forced air, Electric
Cooling
- Central
Appliances
- Included: Dishwasher, Garbage disposal, Microwave, Refrigerator
Features
- Recessed Lighting, High Ceilings, Wired for Sound, Butler Pantry, Internet-Cable, Built-in Entertainment Center
- Flooring: Tile, Carpet, Hardwood
- Doors: French Doors
- Windows: Skylight(s), Window Treatments
- Has fireplace: Yes
Interior area
- Total interior livable area: 4,023 sqft
Property
Parking
- Parking features: Garage - Attached
Features
- Patio & porch: Deck, Patio-Covered
- Has spa: Yes
Lot
- Size: 2.26 Acres
- Features: Level, Wooded
Details
- Additional structures: Cabana
- Parcel number: 338557
- Other equipment: Home Theater
Construction
Type & style
- Home type: SingleFamily
Materials
- Foundation: Slab
- Roof: Composition
Condition
- Year built: 2011
Utilities & green energy
- Utilities for property: Propane, Electricity Connected, Phone Available
Community & neighborhood
Security
- Security features: Smoke Detector(s), Security System Owned
Location
- Region: Austin
Other
Other facts
- Flooring: Wood, Carpet, Tile - Hard
- ViewYN: true
- Utilities: Propane, Electricity Connected, Phone Available
- Appliances: Dishwasher, Refrigerator, Disposal, Gas Cooktop, Double Oven, Convection Oven, Microwave, Gas Water Heater, Stainless Steel Appliance(s), Wine Refrigerator, Built-In Oven(s), Vented Exhaust Fan
- FireplaceYN: true
- HeatingYN: true
- PatioAndPorchFeatures: Deck, Patio-Covered
- CoolingYN: true
- PoolPrivateYN: 1
- FireplacesTotal: 2
- LotFeatures: Level, Wooded
- ElectricOnPropertyYN: True
- FarmLandAreaUnits: Square Feet
- CoveredSpaces: 3
- DoorFeatures: French Doors
- Cooling: Central Air
- InteriorFeatures: Recessed Lighting, High Ceilings, Wired for Sound, Butler Pantry, Internet-Cable, Built-in Entertainment Center
- CommunityFeatures: Sidewalks
- WindowFeatures: Skylight(s), Window Treatments
- Roof: Composition Shingle
- Heating: Central
- SecurityFeatures: Smoke Detector(s), Security System Owned
- OtherStructures: Cabana
- OtherEquipment: Home Theater
- ExteriorFeatures: Water Feature, Private Yard, Gutters Full
- View: Trees/Woods, Fields
- RoomLivingRoomFeatures: Pantry, Family, Game, Utility, Entrance Foyer
- ConstructionMaterials: All Sides Masonry
- RoomBedroomFeatures: Bedroom/Office
- RoomOfficeFeatures: Office/Study
- MlsStatus: Active
Price history
| Date | Event | Price |
|---|---|---|
| 12/3/2025 | Sold | -- |
Source: Agent Provided | ||
| 11/11/2025 | Pending sale | $2,350,000$584/sqft |
Source: | ||
| 10/24/2025 | Contingent | $2,350,000$584/sqft |
Source: | ||
| 8/8/2025 | Price change | $2,350,000-4.1%$584/sqft |
Source: | ||
| 5/15/2025 | Price change | $2,450,000-9.3%$609/sqft |
Source: | ||
Public tax history
| Year | Property taxes | Tax assessment |
|---|---|---|
| 2025 | -- | $1,236,551 -19.5% |
| 2024 | $23,934 +1.2% | $1,536,992 -8.8% |
| 2023 | $23,639 +3.2% | $1,684,375 -8.7% |
Find assessor info on the county website
Neighborhood: 78737
Nearby schools
GreatSchools rating
- 10/10Baldwin Elementary SchoolGrades: PK-5Distance: 1.1 mi
- 9/10Gorzycki Middle SchoolGrades: 6-8Distance: 2.3 mi
- 8/10Bowie High SchoolGrades: 9-12Distance: 4.1 mi
Schools provided by the listing agent
- Elementary: Baldwin
- Middle: Bowie
- High: Bowie
- District: Austin ISD
Source: The MLS. This data may not be complete. We recommend contacting the local school district to confirm school assignments for this home.
Get a cash offer in 3 minutes
Find out how much your home could sell for in as little as 3 minutes with a no-obligation cash offer.
Estimated market value
$1,990,600
Get a cash offer in 3 minutes
Find out how much your home could sell for in as little as 3 minutes with a no-obligation cash offer.
Estimated market value
$1,990,600
