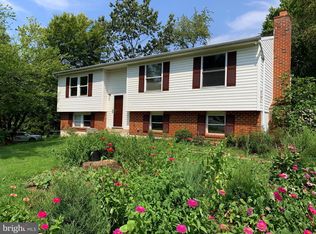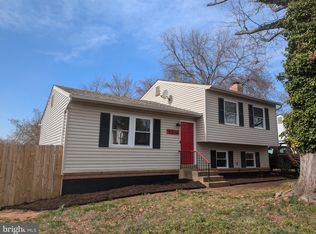Sold for $551,000 on 04/18/25
$551,000
8601 Weems Rd, Manassas, VA 20110
4beds
2,116sqft
Single Family Residence
Built in 1976
10,173 Square Feet Lot
$563,700 Zestimate®
$260/sqft
$3,210 Estimated rent
Home value
$563,700
$490,000 - $654,000
$3,210/mo
Zestimate® history
Loading...
Owner options
Explore your selling options
What's special
***Multiple Offers Received - Offers Due by Tuesday 4/1 at 5PM*** This well-maintained 4-level split home offers plenty of space and great features, including a 2-car carport, a 4-season room, a tiered deck, and a large, fully fenced backyard. The inviting foyer includes a convenient coat closet and leads into the spacious living room. An arched doorway opens to the dining room, which has sliding glass doors leading to the bright 4-season room, surrounded by windows. The kitchen boasts an efficient layout with a breakfast bar, ample counter space, and easy access to the dining room. Upstairs, you'll find the primary suite, complete with its own private bathroom and a glass door leading to the tiered rear deck. Two additional generously sized bedrooms, another full bathroom, and a linen closet complete this level. The lower level features a large recreation room with a fireplace, a recently updated full bathroom with a wheelchair-accessible shower, the laundry area, and access to the carport with storage space. The lowest level offers a great bonus family room/rec room/playroom with new paint, carpet and recessed lighting, plus a 4th bedroom/den (not to code) also with new paint, carpet and recessed lighting. This home is ideal for comfortable living and entertaining! The Hubspace smart home system with 2 switches and 4 night owl 4K hardwired security cameras will convey.
Zillow last checked: 8 hours ago
Listing updated: May 05, 2025 at 07:10pm
Listed by:
Monique Roop 703-582-8213,
Real Broker, LLC,
Listing Team: One Harbor Homes
Bought with:
Rhonda Campbell, 0225203339
Samson Properties
Source: Bright MLS,MLS#: VAMN2007642
Facts & features
Interior
Bedrooms & bathrooms
- Bedrooms: 4
- Bathrooms: 3
- Full bathrooms: 3
Primary bedroom
- Features: Flooring - Carpet
- Level: Upper
- Area: 168 Square Feet
- Dimensions: 14 X 12
Bedroom 2
- Features: Flooring - Carpet
- Level: Upper
- Area: 130 Square Feet
- Dimensions: 13 X 10
Bedroom 3
- Features: Flooring - Carpet
- Level: Upper
- Area: 90 Square Feet
- Dimensions: 10 X 9
Bathroom 1
- Level: Upper
Bathroom 2
- Level: Upper
Bathroom 3
- Level: Lower
Den
- Level: Lower
Dining room
- Features: Flooring - Carpet
- Level: Main
- Area: 120 Square Feet
- Dimensions: 12 X 10
Family room
- Features: Flooring - Carpet, Fireplace - Wood Burning
- Level: Lower
- Area: 357 Square Feet
- Dimensions: 21 X 17
Kitchen
- Features: Flooring - Vinyl
- Level: Main
- Area: 110 Square Feet
- Dimensions: 11 X 10
Laundry
- Level: Lower
Living room
- Features: Flooring - Carpet
- Level: Main
- Area: 208 Square Feet
- Dimensions: 16 X 13
Other
- Features: Flooring - Vinyl
- Level: Main
- Area: 165 Square Feet
- Dimensions: 15 X 11
Recreation room
- Level: Lower
Heating
- Forced Air, Electric
Cooling
- Central Air, Electric
Appliances
- Included: Dishwasher, Disposal, Dryer, Exhaust Fan, Microwave, Oven/Range - Electric, Refrigerator, Washer, Electric Water Heater
- Laundry: Laundry Room
Features
- Bathroom - Tub Shower, Bathroom - Walk-In Shower
- Flooring: Carpet
- Doors: Sliding Glass, Storm Door(s)
- Windows: Double Pane Windows
- Basement: Other
- Number of fireplaces: 1
Interior area
- Total structure area: 2,116
- Total interior livable area: 2,116 sqft
- Finished area above ground: 1,116
- Finished area below ground: 1,000
Property
Parking
- Total spaces: 2
- Parking features: Attached Carport
- Carport spaces: 2
Accessibility
- Accessibility features: None
Features
- Levels: Multi/Split,Four
- Stories: 4
- Patio & porch: Deck
- Exterior features: Sidewalks
- Pool features: None
- Fencing: Back Yard
Lot
- Size: 10,173 sqft
- Features: Backs to Trees
Details
- Additional structures: Above Grade, Below Grade
- Parcel number: 1124300182
- Zoning: R2S
- Special conditions: Standard
Construction
Type & style
- Home type: SingleFamily
- Property subtype: Single Family Residence
Materials
- Aluminum Siding
- Foundation: Other
Condition
- New construction: No
- Year built: 1976
Utilities & green energy
- Sewer: Public Sewer
- Water: Public
- Utilities for property: Cable Available
Community & neighborhood
Location
- Region: Manassas
- Subdivision: Point Of Woods
Other
Other facts
- Listing agreement: Exclusive Right To Sell
- Ownership: Fee Simple
- Road surface type: Black Top
Price history
| Date | Event | Price |
|---|---|---|
| 4/18/2025 | Sold | $551,000+5%$260/sqft |
Source: | ||
| 4/2/2025 | Pending sale | $525,000$248/sqft |
Source: | ||
| 3/29/2025 | Listed for sale | $525,000+661.4%$248/sqft |
Source: | ||
| 10/31/1995 | Sold | $68,950$33/sqft |
Source: Public Record | ||
Public tax history
| Year | Property taxes | Tax assessment |
|---|---|---|
| 2024 | $5,829 +5.7% | $462,600 +5.7% |
| 2023 | $5,513 +1.5% | $437,500 +8.1% |
| 2022 | $5,431 +7.2% | $404,700 +14.1% |
Find assessor info on the county website
Neighborhood: 20110
Nearby schools
GreatSchools rating
- 4/10Weems Elementary SchoolGrades: PK-4Distance: 0.4 mi
- 3/10Grace E. Metz Middle SchoolGrades: 7-8Distance: 2.1 mi
- 2/10Osbourn High SchoolGrades: 9-12Distance: 1.7 mi
Schools provided by the listing agent
- District: Manassas City Public Schools
Source: Bright MLS. This data may not be complete. We recommend contacting the local school district to confirm school assignments for this home.
Get a cash offer in 3 minutes
Find out how much your home could sell for in as little as 3 minutes with a no-obligation cash offer.
Estimated market value
$563,700
Get a cash offer in 3 minutes
Find out how much your home could sell for in as little as 3 minutes with a no-obligation cash offer.
Estimated market value
$563,700

