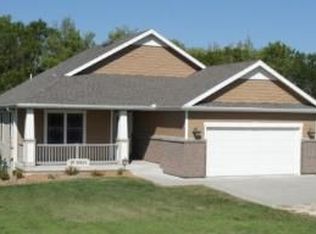Welcome home to immaculate walkout rancher with 30x50 outbuilding (wired for 220) on wooded 2.9 acres (paved road) in Washburn Rural! Amenities include 9' ceilings main floor, wide baseboard oak trim, EOS solid surface Kitchen countertops, custom maple cabinetry w/roll-out shelves, walk-in Pantry, spacious main floor Laundry (sep room), Master Suite w/separate access to rear deck, whirlpool tub & separate shower, cov front porch, EZ-Breeze windows in Sunroom (not included in fin sf), 2x6 studs (exterior)!
This property is off market, which means it's not currently listed for sale or rent on Zillow. This may be different from what's available on other websites or public sources.


