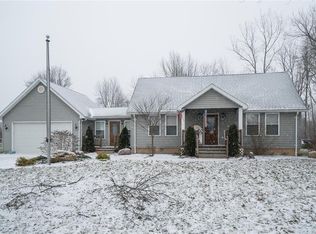Modern Farmhouse has been completely renovated inside and out! Open floor plan boasts large living/dining rm and island kitchen with granite countertops, appliances, and walk in pantry. Spacious living room is light and bright with hickory laminate floors, extra wide baseboards span the entire home. 1st floor suite has its own bath and walk in closet. Partially open stairway leads to a dormered loft perfect for game rm/extra living space and 3 more bedrooms, office space, and a laundry room. New high efficiency zoned heating and AC system! New hot water tank! New electrical service! New Septic! Access the huge 34'x10' deck overlooking the half acre back yard through French doors or mud room. New 26'x39' oversized garage with electric & door opener has space for 4 vehicles/workshop area. Conveniently located minutes from the NYS thruway, Darien Lake State Park, Six Flags Theme Park, and Village of Akron. Historic character, quality work, amenities, & space. This like-new home has it all!
This property is off market, which means it's not currently listed for sale or rent on Zillow. This may be different from what's available on other websites or public sources.
