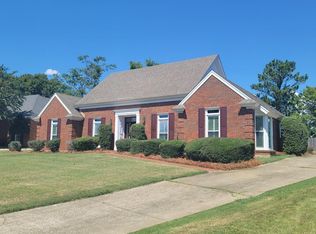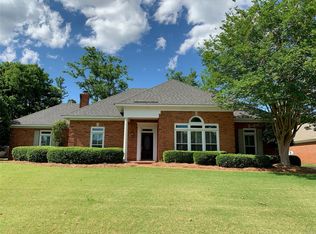Priced to sell quickly! Owner will include a $3,000 upgrade allowance at purchase. Unique home in Sturbridge, built for entertaining! This immaculate 3 BR, 2 ½ BA home in Sturbridge has an open floor plan with double front doors, large rooms, high ceilings, abundant closet storage, high end finishes, and crown molding throughout. Open and airy, the great room boasts a Cathedral ceiling, with windows and doors from floor to ceiling, overlooking the fenced, custom flagstone patio. Gas fireplace with built-in shelving on either side. The open, eat-in kitchen features granite counter-tops, large island with breakfast bar, 2 pantries with custom wood shelving, built in China display with glass doors, double sinks with disposal, stainless appliances, and media "desk" space. Formal dining room could easily be converted into a 4th bedroom or office/study. Laundry room has a large utility sink, counter space with cabinet storage, and separate storage closet. Separate from the other bedrooms, the master bedroom is spacious and features a huge en suite with a large walk-in closet, a high, 4 ft. granite double vanity, separate water closet, jetted tub and a huge, separate shower. Original hard wood floors and ceramic tile throughout, with carpet in bedrooms and great room area. Spacious double carport with pull-down storage and a shelved, double door utility room. The backyard features a custom privacy fence and a "tree" house/jungle gym for the kids in a tree shaded area, additional storage building and a raised garden bed. Programmable underground sprinkler system in the front and back yards. There many opportunities for exercise, relaxation and meeting neighbors since Sturbridge is a planned community with tennis courts, lakes, fountains, a clubhouse, playground, resort style pool, cardio/weight fitness centers, and more. DON'T SETTLE FOR ORDINARY!
This property is off market, which means it's not currently listed for sale or rent on Zillow. This may be different from what's available on other websites or public sources.

