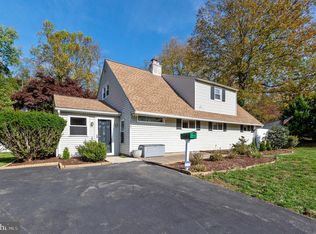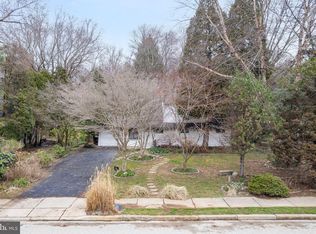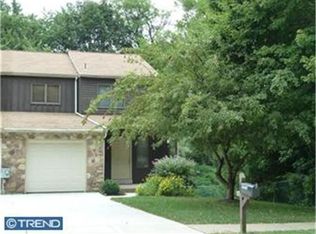Welcome to 8601 Patton Rd! This 4 bedroom, 2 full bath home is situated on a .33 acre lot in Springfield Township. Step in, kick off your shoes and lounge in this sun drenched living room with a cozy wood burning fireplace. Your updated kitchen (2017) is open to the living room & easy access to the formal dining room, featuring stainless steel appliances, bright white cabinets and a brick accent wall. Kitchen has a breakfast bar and charming pocket doors for privacy when cooking for your guests. Formal dining room also has classic pocket doors for privacy and large sliding glass doors open to the back patio. Enjoy the deep yard with tons of space for all those lawn games with family and friends. Main floor includes two spacious bedrooms with large closets, separate laundry area and an updated full bath. Upstairs you'll find 2 more good sized bedrooms and another full bath. Ceiling fans and fresh paint throughout, engineered hardwood floors (2019) through the main level and upstairs has fresh clean carpets. Each room has its own zoned heat and AC newly installed (2019), brand new roof (2020). This home has its all- Turn key and ready for all your personal touches! Conveniently located off of Paper Mill Road, minutes to Chestnut Hill, train station, Route 309 and Pa Turnpike. You won't want to miss out on this one!
This property is off market, which means it's not currently listed for sale or rent on Zillow. This may be different from what's available on other websites or public sources.



