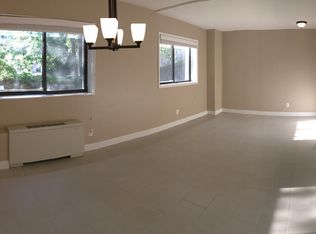Sold for $137,000 on 09/04/25
$137,000
8601 Manchester Rd APT 319, Silver Spring, MD 20901
1beds
800sqft
Condominium
Built in 1958
-- sqft lot
$137,900 Zestimate®
$171/sqft
$1,578 Estimated rent
Home value
$137,900
$127,000 - $150,000
$1,578/mo
Zestimate® history
Loading...
Owner options
Explore your selling options
What's special
Welcome to The Park Bradford Condominium 24hr secure building with on-site management Elevator & Pet Friendly Bldg. Bright, open and airy 1BR, 1BA is approx. 800 sq.ft. and Includes Parking & Storage Bin. Condo Fee includes All Utilities, Laundry on site (each floor). Open floor plan with LR, DR, office nook and galley kitchen with stainless steel appliances. gas cooking, large side-by-side refrigerator, microwave and disposal. Features include large windows, luxury vinyl plank & ceramic tile floors. Located on a quiet tree-lined street and surrounded by single family homes, close to downtown Silver Spring, restaurants, shops and nightlife and WDC line. No car, No problem, rent your parking space and take Bus 15. Close to Silver Spring Metro (Red Line), and Coming Soon: Purple line Metro less than two blocks away! Convenient to Sligo Creek Parkway and Piney Branch Road. Close to Sligo Creek Trail, Sligo Cabin and Dale Drive Neighborhood Parks and more... Hurry to this great opportunity and make it your own.
Zillow last checked: 8 hours ago
Listing updated: September 04, 2025 at 04:56am
Listed by:
Joanna Argenio 202-258-2273,
Long & Foster Real Estate, Inc.
Bought with:
Keisha Streeter-Clark, PB98371560
DC Urban Living, LLC.
Source: Bright MLS,MLS#: MDMC2183792
Facts & features
Interior
Bedrooms & bathrooms
- Bedrooms: 1
- Bathrooms: 1
- Full bathrooms: 1
- Main level bathrooms: 1
- Main level bedrooms: 1
Bedroom 1
- Features: Flooring - Luxury Vinyl Plank
- Level: Main
- Area: 150 Square Feet
- Dimensions: 15 x 10
Bathroom 1
- Features: Flooring - Ceramic Tile, Bathroom - Tub Shower
- Level: Main
- Area: 40 Square Feet
- Dimensions: 8 x 5
Dining room
- Features: Flooring - Luxury Vinyl Plank
- Level: Main
- Area: 88 Square Feet
- Dimensions: 8 x 11
Foyer
- Features: Flooring - Luxury Vinyl Plank
- Level: Main
- Area: 40 Square Feet
- Dimensions: 8 x 5
Kitchen
- Features: Kitchen - Gas Cooking, Flooring - Ceramic Tile
- Level: Main
- Area: 56 Square Feet
- Dimensions: 7 x 8
Living room
- Features: Flooring - Luxury Vinyl Plank
- Level: Main
- Area: 209 Square Feet
- Dimensions: 11 x 19
Other
- Features: Flooring - Luxury Vinyl Plank
- Level: Main
- Area: 20 Square Feet
- Dimensions: 10 x 2
Heating
- Convector, Electric, Other
Cooling
- Convector, Electric
Appliances
- Included: Microwave, Dishwasher, Disposal, Exhaust Fan, Oven/Range - Gas, Refrigerator, Stainless Steel Appliance(s), Water Heater
- Laundry: Common Area
Features
- Bathroom - Tub Shower, Breakfast Area
- Flooring: Luxury Vinyl, Ceramic Tile
- Windows: Sliding
- Has basement: No
- Has fireplace: No
Interior area
- Total structure area: 800
- Total interior livable area: 800 sqft
- Finished area above ground: 800
- Finished area below ground: 0
Property
Parking
- Parking features: Assigned, Parking Lot
- Details: Assigned Parking, Assigned Space #: 87
Accessibility
- Accessibility features: Other
Features
- Levels: One
- Stories: 1
- Exterior features: Sidewalks, Other, Lighting
- Pool features: None
Details
- Additional structures: Above Grade, Below Grade
- Parcel number: 161301821352
- Zoning: R10
- Special conditions: Standard
Construction
Type & style
- Home type: Condo
- Property subtype: Condominium
- Attached to another structure: Yes
Materials
- Brick
Condition
- Very Good
- New construction: No
- Year built: 1958
Utilities & green energy
- Sewer: Public Sewer
- Water: Public
Community & neighborhood
Security
- Security features: Exterior Cameras, 24 Hour Security, Main Entrance Lock, Resident Manager, Smoke Detector(s), Carbon Monoxide Detector(s)
Location
- Region: Silver Spring
- Subdivision: Park Bradford
HOA & financial
Other fees
- Condo and coop fee: $651 monthly
Other
Other facts
- Listing agreement: Exclusive Right To Sell
- Ownership: Condominium
Price history
| Date | Event | Price |
|---|---|---|
| 1/8/2026 | Listing removed | $1,665$2/sqft |
Source: Bright MLS #MDMC2204126 Report a problem | ||
| 10/16/2025 | Listed for rent | $1,665+28.1%$2/sqft |
Source: Bright MLS #MDMC2204126 Report a problem | ||
| 9/4/2025 | Sold | $137,000-4.9%$171/sqft |
Source: | ||
| 9/2/2025 | Pending sale | $144,000$180/sqft |
Source: | ||
| 8/22/2025 | Contingent | $144,000$180/sqft |
Source: | ||
Public tax history
| Year | Property taxes | Tax assessment |
|---|---|---|
| 2025 | $1,546 +7.5% | $128,333 +2.7% |
| 2024 | $1,439 +4.1% | $125,000 +4.2% |
| 2023 | $1,383 +9% | $120,000 +4.3% |
Find assessor info on the county website
Neighborhood: Forest Hills of Sligo Park
Nearby schools
GreatSchools rating
- 7/10Oak View Elementary SchoolGrades: 3-5Distance: 0.5 mi
- 5/10Eastern Middle SchoolGrades: 6-8Distance: 1 mi
- 7/10Montgomery Blair High SchoolGrades: 9-12Distance: 1.4 mi
Schools provided by the listing agent
- District: Montgomery County Public Schools
Source: Bright MLS. This data may not be complete. We recommend contacting the local school district to confirm school assignments for this home.

Get pre-qualified for a loan
At Zillow Home Loans, we can pre-qualify you in as little as 5 minutes with no impact to your credit score.An equal housing lender. NMLS #10287.
Sell for more on Zillow
Get a free Zillow Showcase℠ listing and you could sell for .
$137,900
2% more+ $2,758
With Zillow Showcase(estimated)
$140,658