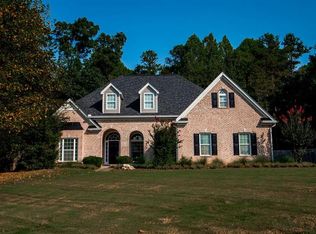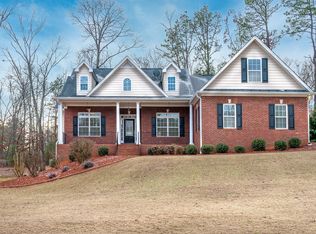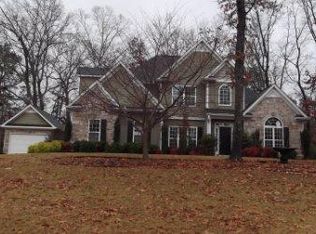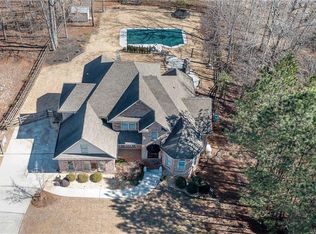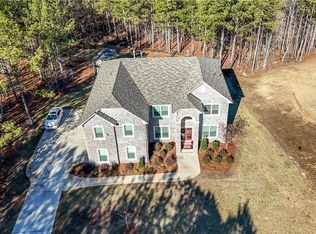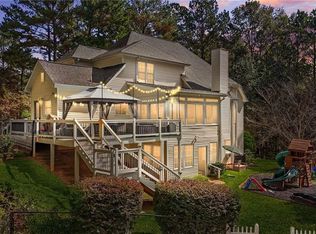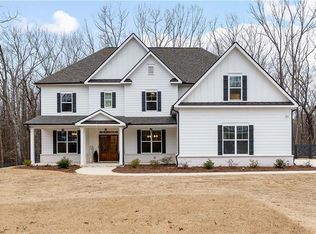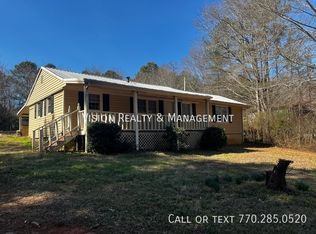This well maintained 5 bedroom, 4 bathroom move in ready home is situated on a spacious lot of 5.96 acres with plenty of room to enjoy both indoor and outdoor living. This property features a private pool, ideal for entertaining and relaxing. Its generously large yard space offers endless possibilities for recreation, gatherings, and everyday enjoyment. With no HOA, you can enjoy the freedom to make the property your own. A great opportunity for buyers seeking space, comfort and lifestyle.
Active
$650,000
8601 Flint Hill Rd, Douglasville, GA 30135
5beds
3,390sqft
Est.:
Single Family Residence, Residential
Built in 2001
5.96 Acres Lot
$641,900 Zestimate®
$192/sqft
$-- HOA
What's special
Private poolGenerously large yard space
- 41 days |
- 719 |
- 54 |
Zillow last checked: 8 hours ago
Listing updated: February 06, 2026 at 10:36am
Listing Provided by:
Martha Sanchez,
Global Partners Realty Group, LLC. 404-474-2688
Source: FMLS GA,MLS#: 7703459
Tour with a local agent
Facts & features
Interior
Bedrooms & bathrooms
- Bedrooms: 5
- Bathrooms: 4
- Full bathrooms: 3
- 1/2 bathrooms: 1
Rooms
- Room types: Basement, Dining Room, Other
Primary bedroom
- Features: Other
- Level: Other
Bedroom
- Features: Other
Primary bathroom
- Features: Separate Tub/Shower, Tub/Shower Combo, Whirlpool Tub
Dining room
- Features: Open Concept, Separate Dining Room
Kitchen
- Features: Eat-in Kitchen
Heating
- Central, Electric
Cooling
- Central Air
Appliances
- Included: Dishwasher, Electric Oven, Microwave, Range Hood, Refrigerator
- Laundry: Main Level
Features
- Double Vanity, Entrance Foyer 2 Story, Walk-In Closet(s)
- Flooring: Laminate
- Windows: Insulated Windows
- Basement: Finished,Full
- Number of fireplaces: 2
- Fireplace features: Gas Log, Great Room
- Common walls with other units/homes: No Common Walls
Interior area
- Total structure area: 3,390
- Total interior livable area: 3,390 sqft
Video & virtual tour
Property
Parking
- Parking features: Driveway
- Has uncovered spaces: Yes
Accessibility
- Accessibility features: None
Features
- Levels: Three Or More
- Patio & porch: Covered, Deck, Front Porch, Patio
- Exterior features: Private Yard, Storage
- Has private pool: Yes
- Pool features: In Ground, Pool Cover, Private
- Has spa: Yes
- Spa features: Bath, None
- Fencing: None
- Has view: Yes
- View description: Neighborhood, Pool, Trees/Woods
- Waterfront features: None
- Body of water: None
Lot
- Size: 5.96 Acres
- Dimensions: 344x550x240x46x249x429x90
- Features: Farm, Level, Open Lot, Private
Details
- Additional structures: Outbuilding
- Parcel number: 01170350106
- Other equipment: None
- Horse amenities: None
Construction
Type & style
- Home type: SingleFamily
- Architectural style: Traditional
- Property subtype: Single Family Residence, Residential
Materials
- Other
- Foundation: None
- Roof: Composition
Condition
- Resale
- New construction: No
- Year built: 2001
Utilities & green energy
- Electric: Other
- Sewer: Septic Tank
- Water: Public
- Utilities for property: Cable Available, Electricity Available
Green energy
- Energy efficient items: None
- Energy generation: None
Community & HOA
Community
- Features: None
- Security: Smoke Detector(s)
- Subdivision: None
HOA
- Has HOA: No
Location
- Region: Douglasville
Financial & listing details
- Price per square foot: $192/sqft
- Tax assessed value: $563,100
- Annual tax amount: $6,534
- Date on market: 1/13/2026
- Cumulative days on market: 41 days
- Electric utility on property: Yes
- Road surface type: Concrete
Estimated market value
$641,900
$610,000 - $674,000
$2,636/mo
Price history
Price history
| Date | Event | Price |
|---|---|---|
| 1/13/2026 | Listed for sale | $650,000-1.5%$192/sqft |
Source: | ||
| 12/5/2025 | Listing removed | $660,000$195/sqft |
Source: | ||
| 7/26/2025 | Price change | $660,000-0.3%$195/sqft |
Source: | ||
| 6/13/2025 | Price change | $662,000-0.7%$195/sqft |
Source: | ||
| 6/5/2025 | Listed for sale | $667,000+5.4%$197/sqft |
Source: | ||
| 6/10/2024 | Sold | $633,000-2.6%$187/sqft |
Source: | ||
| 5/2/2024 | Pending sale | $650,000$192/sqft |
Source: | ||
| 4/25/2024 | Listed for sale | $650,000-1.5%$192/sqft |
Source: | ||
| 4/16/2024 | Listing removed | -- |
Source: | ||
| 4/3/2024 | Price change | $660,000-3.6%$195/sqft |
Source: | ||
| 3/3/2024 | Price change | $685,000-0.6%$202/sqft |
Source: | ||
| 1/30/2024 | Price change | $689,000-1.4%$203/sqft |
Source: | ||
| 11/16/2023 | Listed for sale | $699,000+33.1%$206/sqft |
Source: | ||
| 6/11/2021 | Sold | $525,000+1.9%$155/sqft |
Source: | ||
| 4/19/2021 | Pending sale | $515,000$152/sqft |
Source: | ||
| 4/16/2021 | Listed for sale | $515,000$152/sqft |
Source: | ||
| 4/15/2021 | Pending sale | $515,000$152/sqft |
Source: | ||
| 4/2/2021 | Listed for sale | $515,000$152/sqft |
Source: | ||
Public tax history
Public tax history
| Year | Property taxes | Tax assessment |
|---|---|---|
| 2025 | $6,534 +9.6% | $225,240 +18.9% |
| 2024 | $5,960 -1.1% | $189,440 |
| 2023 | $6,025 +26.9% | $189,440 +30.1% |
| 2022 | $4,748 +52.9% | $145,572 +36.4% |
| 2021 | $3,105 +2.1% | $106,688 |
| 2020 | $3,041 +2% | $106,688 +2.8% |
| 2019 | $2,980 -0.3% | $103,808 +2% |
| 2018 | $2,989 +2.8% | $101,772 +6.3% |
| 2017 | $2,909 +1.6% | $95,720 +14.6% |
| 2016 | $2,862 +10.6% | $83,512 +0.5% |
| 2015 | $2,587 | $83,080 -0.4% |
| 2014 | $2,587 -3.8% | $83,392 -0.3% |
| 2013 | $2,689 | $83,636 |
| 2012 | -- | -- |
| 2011 | -- | -- |
| 2010 | -- | -- |
| 2009 | $2,761 +16.4% | -- |
| 2007 | $2,373 +5.2% | -- |
| 2006 | $2,256 +7.8% | -- |
| 2005 | $2,092 | -- |
| 2004 | -- | -- |
| 2003 | $1,888 -23.1% | -- |
| 2002 | $2,456 +766.2% | -- |
| 2001 | $284 -2.9% | -- |
| 2000 | $292 | -- |
Find assessor info on the county website
BuyAbility℠ payment
Est. payment
$3,457/mo
Principal & interest
$3024
Property taxes
$433
Climate risks
Neighborhood: 30135
Nearby schools
GreatSchools rating
- 7/10South Douglas Elementary SchoolGrades: K-5Distance: 0.8 mi
- 6/10Fairplay Middle SchoolGrades: 6-8Distance: 0.8 mi
- 6/10Alexander High SchoolGrades: 9-12Distance: 6.5 mi
Schools provided by the listing agent
- Elementary: South Douglas
- Middle: Fairplay
- High: Alexander
Source: FMLS GA. This data may not be complete. We recommend contacting the local school district to confirm school assignments for this home.
