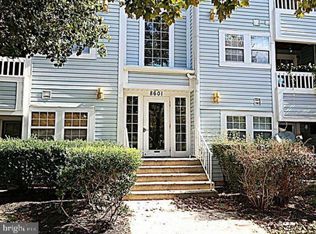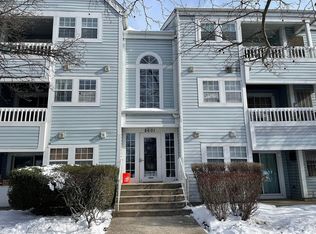Walk to Pool. Walk to restaurants. Rare 3 bedroom, 2 bath condo located on mid-level of building in Village of Montgomery Run. Open kitchen, washer/dryer and private deck. Ceiling fans each room. Free ample parking with assigned spaces. Convenient to community pool and tot lot. Close to MD-100 and Rt 70. Close to Old Town Ellicott City. Located between Baltimore and DC.
This property is off market, which means it's not currently listed for sale or rent on Zillow. This may be different from what's available on other websites or public sources.


