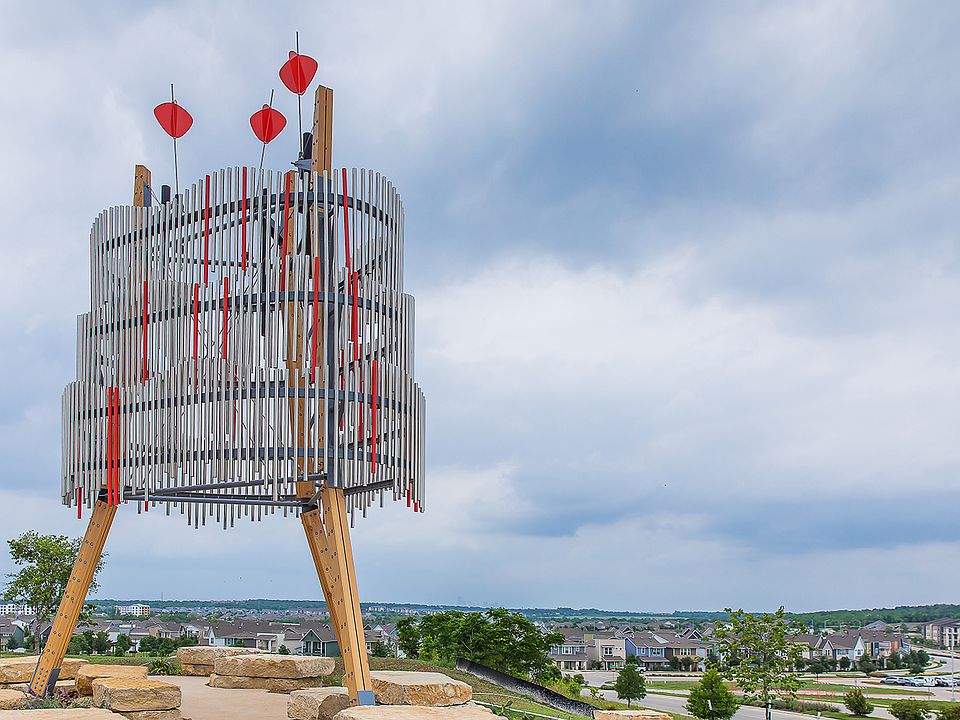Come visit Easton Park, a community featuring a resort style pool, a fitness center, event space, and miles of beautiful trails. Welcome to the Eckerd floor plan, where you'll be greeted by a lovely front porch that sets the tone for the warm and inviting atmosphere of the home. Upon entering, you'll immediately feel the spaciousness of the two-story layout that effortlessly blends an open concept with a highly function design. As you walk past the flex space, prepare to be captivated by the primary bedroom that boasts a stunning en-suite bathroom complete with a garden tub, a refreshing shower, and a generously sized walk-in closet that's perfect for your storage needs. Ascend the stairs to find two bedrooms and an upstairs loft. If you're looking to maximize space, suit your needs with optional 4th and 5th bedrooms. Whether you're entertaining guests or spending time with family, the Eckerd floorplan offers a versatile living space that adapts to your every need. Move in this Fall!
Active
Special offer
$489,323
8601 Endale Arch Dr, Austin, TX 78744
4beds
2,436sqft
Single Family Residence
Built in 2025
9,029.99 Square Feet Lot
$-- Zestimate®
$201/sqft
$71/mo HOA
What's special
Resort style poolVersatile living spaceGenerously sized walk-in closetEn-suite bathroomMiles of beautiful trailsLovely front porchOpen concept
Call: (737) 373-2651
- 130 days |
- 150 |
- 11 |
Zillow last checked: 7 hours ago
Listing updated: October 05, 2025 at 02:00pm
Listed by:
Tammy Schneider (512) 323-9006,
Brookfield Residential
Source: Unlock MLS,MLS#: 5760231
Travel times
Schedule tour
Select your preferred tour type — either in-person or real-time video tour — then discuss available options with the builder representative you're connected with.
Facts & features
Interior
Bedrooms & bathrooms
- Bedrooms: 4
- Bathrooms: 3
- Full bathrooms: 3
- Main level bedrooms: 2
Primary bedroom
- Features: Ceiling Fan(s)
- Level: Main
Primary bathroom
- Features: Walk-in Shower
- Level: Main
Kitchen
- Features: Kitchen Island
- Level: Main
Heating
- Central
Cooling
- Central Air
Appliances
- Included: Built-In Gas Range, Convection Oven, Dishwasher, Disposal, Microwave, Stainless Steel Appliance(s), Tankless Water Heater
Features
- Ceiling Fan(s), Double Vanity, Kitchen Island, Open Floorplan, Pantry, Primary Bedroom on Main, Smart Thermostat, Walk-In Closet(s), Washer Hookup
- Flooring: Carpet, Tile, Vinyl
- Windows: Double Pane Windows, Low Emissivity Windows, Screens
Interior area
- Total interior livable area: 2,436 sqft
Property
Parking
- Total spaces: 2
- Parking features: Driveway, Garage
- Garage spaces: 2
Accessibility
- Accessibility features: See Remarks
Features
- Levels: Two
- Stories: 2
- Patio & porch: Covered, Front Porch
- Exterior features: Gutters Partial, Lighting, Private Yard
- Pool features: None
- Fencing: Back Yard, Fenced
- Has view: Yes
- View description: None
- Waterfront features: None
Lot
- Size: 9,029.99 Square Feet
- Dimensions: 120 x 16 x 157 x 57
- Features: Back Yard, Front Yard, Interior Lot, Irregular Lot, Landscaped, Pie Shaped Lot
Details
- Additional structures: None
- Parcel number: 03401513080000
- Special conditions: Standard
Construction
Type & style
- Home type: SingleFamily
- Property subtype: Single Family Residence
Materials
- Foundation: Slab
- Roof: Composition
Condition
- New Construction
- New construction: Yes
- Year built: 2025
Details
- Builder name: Brookfield Residential
Utilities & green energy
- Sewer: Public Sewer
- Water: Public
- Utilities for property: Cable Available, Electricity Available, Natural Gas Available, Sewer Connected, Underground Utilities, Water Available
Community & HOA
Community
- Features: BBQ Pit/Grill, Clubhouse, Cluster Mailbox, Dog Park, Fitness Center, Park, Picnic Area, Planned Social Activities, Playground, Pool, Sidewalks
- Subdivision: Traditional Homes Collection at Easton Park
HOA
- Has HOA: Yes
- Services included: See Remarks
- HOA fee: $71 monthly
- HOA name: Brookfield Residential
Location
- Region: Austin
Financial & listing details
- Price per square foot: $201/sqft
- Tax assessed value: $33,000
- Annual tax amount: $13,329
- Date on market: 5/29/2025
- Listing terms: Cash,Conventional,FHA,VA Loan
- Electric utility on property: Yes
About the community
PoolPlaygroundParkTrails+ 4 more
Find your balance at Easton Park. Located in burgeoning Southeast Austin, Easton Park's 2,300-acre community is rooted in the best of local culture and offers residents impressive modern amenities. Just 12 miles from downtown, the neighborhood offers the perfect location for those wanting to be close to the big city, while also enjoying plenty of downtime and endless activities right outside their back door. Brookfield Residential is now selling floor plans from around 1,410 - 2,997 sq. ft. of open and livable space, with three exterior styles available for each plan. Inviting front porches, colorful touches, perfectly sized homes, and work-from-home spaces make these houses ideal. Come see for yourself why everyone is talking about Easton Park!.Easton Park is Austin's new home benchmark. This exceptional neighborhood is 2,300 acres of pure Austin living - connecting residents via parks, exceptional amenities, and a true community atmosphere.
Buy now with low 1.99% rates!*
Get interest rates as low as 1.99%* for the first year with our 3-2-1 Buydown on select homes in Easton Park.Source: Brookfield Residential

