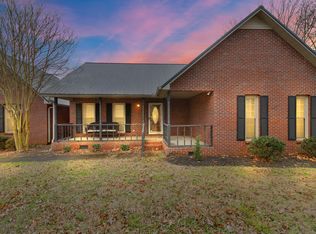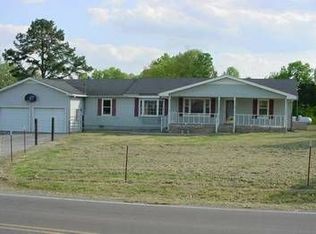Closed
$285,000
8601 Chestnut Ridge Rd, Lynchburg, TN 37352
3beds
1,800sqft
Manufactured On Land, Residential
Built in 2014
0.48 Acres Lot
$282,900 Zestimate®
$158/sqft
$2,529 Estimated rent
Home value
$282,900
Estimated sales range
Not available
$2,529/mo
Zestimate® history
Loading...
Owner options
Explore your selling options
What's special
Welcome to your little slice of Lynchburg heaven sitting on a half-acre in the beautiful countryside. This 1800 square foot home is on a permanent foundation and everything in it still looks new! Home comes with a hard-wired security system called Lorex and can be connected to your phone for smart device use. The primary bedroom has a large on-suite bathroom and walk-in closet with ample space, double vanity, jet-tub, and separate shower. The remaining two bedrooms are on the opposite end of the home. The living room welcomes you with a nice open feel and gas fireplace. The kitchen appliances will remain with the home. Two sets of gas fire logs come with the home & gas is leased through Thompson Gas. Tims Ford lake is located right down the street and The Holiday Landing is a 10-minute drive away.
Zillow last checked: 8 hours ago
Listing updated: August 20, 2025 at 01:05pm
Listing Provided by:
Chelsea B. Greenway 970-629-8434,
Winton Auction & Realty Co.
Bought with:
Leah Dickert, 333446
EXIT Noble Realty Group
Source: RealTracs MLS as distributed by MLS GRID,MLS#: 2886453
Facts & features
Interior
Bedrooms & bathrooms
- Bedrooms: 3
- Bathrooms: 2
- Full bathrooms: 2
- Main level bedrooms: 3
Heating
- Central, Electric
Cooling
- Central Air, Electric
Appliances
- Included: Built-In Electric Oven, Cooktop, Dishwasher, Refrigerator
Features
- Flooring: Carpet, Wood, Tile
- Basement: None,Crawl Space
Interior area
- Total structure area: 1,800
- Total interior livable area: 1,800 sqft
- Finished area above ground: 1,800
Property
Parking
- Total spaces: 1
- Parking features: Detached
- Carport spaces: 1
Features
- Levels: One
- Stories: 1
Lot
- Size: 0.48 Acres
- Dimensions: 110 x 192
Details
- Parcel number: 036 01105 000
- Special conditions: Standard
Construction
Type & style
- Home type: MobileManufactured
- Property subtype: Manufactured On Land, Residential
Materials
- Vinyl Siding
Condition
- New construction: No
- Year built: 2014
Utilities & green energy
- Sewer: Septic Tank
- Water: Public
- Utilities for property: Electricity Available, Water Available
Community & neighborhood
Location
- Region: Lynchburg
- Subdivision: None
Price history
| Date | Event | Price |
|---|---|---|
| 8/20/2025 | Sold | $285,000$158/sqft |
Source: | ||
| 6/26/2025 | Contingent | $285,000$158/sqft |
Source: | ||
| 6/10/2025 | Price change | $285,000-4.7%$158/sqft |
Source: | ||
| 5/30/2025 | Price change | $299,000-5.1%$166/sqft |
Source: | ||
| 5/18/2025 | Listed for sale | $315,000$175/sqft |
Source: | ||
Public tax history
| Year | Property taxes | Tax assessment |
|---|---|---|
| 2024 | $880 +33% | $56,275 +105.8% |
| 2023 | $662 +3.6% | $27,350 |
| 2022 | $639 +1.7% | $27,350 |
Find assessor info on the county website
Neighborhood: 37352
Nearby schools
GreatSchools rating
- 6/10Lynchburg Elementary SchoolGrades: PK-6Distance: 4.8 mi
- 6/10Moore County High SchoolGrades: 7-12Distance: 4.6 mi
Schools provided by the listing agent
- Elementary: Lynchburg Elementary
- Middle: Moore County High School
- High: Moore County High School
Source: RealTracs MLS as distributed by MLS GRID. This data may not be complete. We recommend contacting the local school district to confirm school assignments for this home.
Sell for more on Zillow
Get a free Zillow Showcase℠ listing and you could sell for .
$282,900
2% more+ $5,658
With Zillow Showcase(estimated)
$288,558
