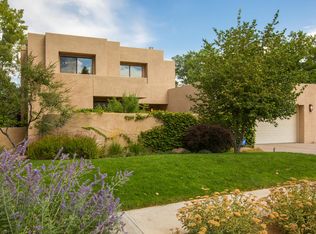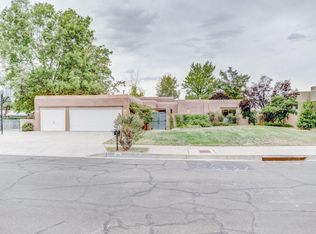Sold
Price Unknown
8601 Canyon Run Rd NE, Albuquerque, NM 87111
3beds
1,996sqft
Single Family Residence
Built in 1985
6,969.6 Square Feet Lot
$524,600 Zestimate®
$--/sqft
$2,484 Estimated rent
Home value
$524,600
$477,000 - $572,000
$2,484/mo
Zestimate® history
Loading...
Owner options
Explore your selling options
What's special
Welcome to this beautifully maintained Inman home in the highly sought-after Canyon Run Subdivision!This spacious residence offers two inviting living areas, three comfortable bedrooms plus a dedicated study--perfect for remote work or a home office. Enjoy raised ceilings, a cozy fireplace, a stylish wet bar, and a two-car garage for added convenience. Both the front and backyards are designed for easy maintenance, and the backyard is a private oasis--ideal for relaxing or entertaining. Located just minutes from Albuquerque Academy and popular shopping centers, with quick access to main roads, this home offers both comfort and convenience in a prime location.
Zillow last checked: 8 hours ago
Listing updated: June 12, 2025 at 04:25pm
Listed by:
Iralien Sainvilmar 505-304-1017,
Kokoye Realty, LLC
Bought with:
New Mexico Home Group
Jason Mitchell RE NM
Source: SWMLS,MLS#: 1081901
Facts & features
Interior
Bedrooms & bathrooms
- Bedrooms: 3
- Bathrooms: 2
- Full bathrooms: 2
Primary bedroom
- Level: Main
- Area: 251.32
- Dimensions: 20.6 x 12.2
Kitchen
- Level: Main
- Area: 98.09
- Dimensions: 12.11 x 8.1
Living room
- Level: Main
- Area: 313.56
- Dimensions: 20.1 x 15.6
Heating
- Central, Forced Air
Cooling
- Refrigerated
Appliances
- Included: Dryer, Dishwasher, Refrigerator, Washer
- Laundry: Washer Hookup, Electric Dryer Hookup, Gas Dryer Hookup
Features
- Main Level Primary
- Flooring: Carpet, Tile
- Windows: Storm Window(s)
- Has basement: No
- Number of fireplaces: 1
- Fireplace features: Gas Log
Interior area
- Total structure area: 1,996
- Total interior livable area: 1,996 sqft
Property
Parking
- Total spaces: 2
- Parking features: Attached, Garage
- Attached garage spaces: 2
Features
- Levels: One
- Stories: 1
- Patio & porch: Open, Patio
- Exterior features: Private Yard
- Fencing: Wall
Lot
- Size: 6,969 sqft
Details
- Parcel number: 102006218106630344
- Zoning description: R-1B*
Construction
Type & style
- Home type: SingleFamily
- Property subtype: Single Family Residence
Materials
- Frame, Stucco
- Roof: Bitumen,Flat
Condition
- Resale
- New construction: No
- Year built: 1985
Details
- Builder name: Inman
Utilities & green energy
- Sewer: Public Sewer
- Water: Public
- Utilities for property: Cable Connected, Electricity Connected, Natural Gas Connected, Phone Connected
Green energy
- Energy generation: None
Community & neighborhood
Location
- Region: Albuquerque
Other
Other facts
- Listing terms: Cash,Conventional,FHA,VA Loan
Price history
| Date | Event | Price |
|---|---|---|
| 6/9/2025 | Sold | -- |
Source: | ||
| 4/22/2025 | Pending sale | $512,000$257/sqft |
Source: | ||
| 4/12/2025 | Listed for sale | $512,000+70.7%$257/sqft |
Source: | ||
| 9/30/2017 | Sold | -- |
Source: Agent Provided Report a problem | ||
| 8/15/2017 | Pending sale | $299,900$150/sqft |
Source: Re/Max Premiere Realtors #899363 Report a problem | ||
Public tax history
| Year | Property taxes | Tax assessment |
|---|---|---|
| 2024 | $4,458 +1.7% | $105,673 +3% |
| 2023 | $4,384 +3.5% | $102,595 +3% |
| 2022 | $4,237 +3.5% | $99,608 +3% |
Find assessor info on the county website
Neighborhood: Academy Hills Park
Nearby schools
GreatSchools rating
- 7/10Osuna Elementary SchoolGrades: K-5Distance: 0.8 mi
- 5/10Madison Middle SchoolGrades: 6-8Distance: 1.8 mi
- 4/10Sandia High SchoolGrades: 9-12Distance: 2.1 mi
Schools provided by the listing agent
- Elementary: Osuna
- Middle: Madison
- High: Sandia
Source: SWMLS. This data may not be complete. We recommend contacting the local school district to confirm school assignments for this home.
Get a cash offer in 3 minutes
Find out how much your home could sell for in as little as 3 minutes with a no-obligation cash offer.
Estimated market value
$524,600

