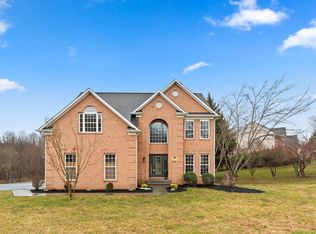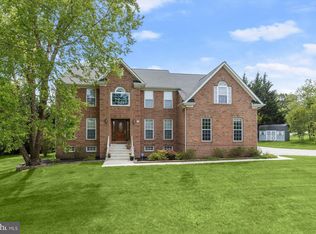Spectacular custom built colonial boasting over 5000 sqft of living space situated on a picturesque one acer lot offering an in-ground pool, custom moldings, iron railings, gorgeous hardwood floors, cathedral and tray ceilings, stately columns, sophisticated detail, and design-inspired features in every room! From the open floor plan to the spectacular outdoor living space, this gorgeous home hits the perfect balance of privacy and every entertainer's dream! Two story entry with stately columns sided by formal living and dining rooms; Gourmet kitchen equipped with a magnificent Fratelli Onofri Royal Chiantishire gas range, range hood, detailed backsplash, soft close cabinetry, open shelving, enter island, granite countertops, pantry, and breakfast room with direct access to the expansive deck and pool; Designed for entertaining and everyday living the impressive two-story family room situated off the gourmet eat-in kitchen takes center stage featuring a brick profile fireplace, floor to ceiling windows, and dry bar with granite countertops; Sunroom opens to the living room and family room with cathedral ceilings and an atrium door that leads to the covered front porch; Main level owner's suite adorned with a fireplace, tray ceilings, walk-in closet, and luxurious full bath with dual vanities, soaking tub, glass enclosed shower enclosed shower. and water closet; Laundry room and powder room conclude the main level; Three additional bedrooms, full bath, and open loft area overlooking the family room, foyer, and sunroom finish off the upper level; Lower level provides the ideal space for an in-law or teen suite with a game room, kitchenette with granite countertops, wine fridge, breakfast bar, and ample cabinetry, bedroom, media room, bonus room, full bath, plenty of storage, and walk out level to the outdoor oasis; Host the best summer barbecues from the comfort of the inviting covered wrap around front porch or rear deck overlooking the inground pool, and perfectly landscaped grounds; Recent Updates: Roof, Well pump, reverse osmosis, and more! This remarkable property aims to please and is truly the embodiment of Maryland's good life! Community amenities: Enjoy being in close proximity to Woodstock, Ellicott City, Eldersburg, and Randallstown Offering a vast variety of shopping, dining, and entertainment options. Outdoor recreation awaits you at Patapsco Valley State Park, Waverly Woods Golf Course, and Turf Valley Resort. Major area commuter routes include MD-26, Rt-99, I-70, and 695.
This property is off market, which means it's not currently listed for sale or rent on Zillow. This may be different from what's available on other websites or public sources.


