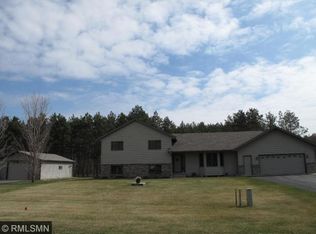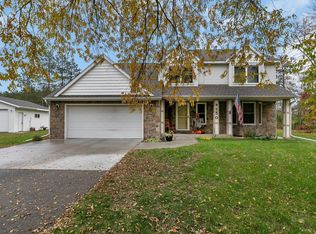Closed
$500,000
8600 Timberlane Loop NW, Rice, MN 56367
4beds
3,558sqft
Single Family Residence
Built in 1990
2.5 Acres Lot
$570,600 Zestimate®
$141/sqft
$3,541 Estimated rent
Home value
$570,600
$542,000 - $605,000
$3,541/mo
Zestimate® history
Loading...
Owner options
Explore your selling options
What's special
You are going to want to see this pristine custom built home!
An immaculately updated home in the Sauk Rapids School District. The kitchen and dining room features stainless steel appliances, large granite island and open concept perfect for entertaining. The beauty of the indoors leads you right out to a massive backyard oasis with over 2 acres of fenced in privacy. You can cool off in the large in-ground pool, relax on the covered patio, entertain in the outdoor kitchen or play a game of volleyball. The main floor also includes a large laundry room, walk in pantry and large sunroom. There are 3 bedrooms on one level and the 4th bedroom would make a great office. The primary bedroom has LARGE walk in closet! The lower level living space offers you a large family room, exercise room and game room (easily converted to 5th bedroom). Tons of storage throughout the home. Both attached and detached garages are fully insulated and heated. You won't be disappointed!
Zillow last checked: 8 hours ago
Listing updated: February 10, 2024 at 10:24pm
Listed by:
Melissa Greene 320-761-5083,
Central MN Realty LLC
Bought with:
Tiffanny Weaver-Durant
EXP Realty
Source: NorthstarMLS as distributed by MLS GRID,MLS#: 6262127
Facts & features
Interior
Bedrooms & bathrooms
- Bedrooms: 4
- Bathrooms: 4
- Full bathrooms: 1
- 3/4 bathrooms: 1
- 1/2 bathrooms: 1
- 1/4 bathrooms: 1
Bedroom 1
- Level: Upper
- Area: 169 Square Feet
- Dimensions: 13x13
Bedroom 2
- Level: Upper
- Area: 120 Square Feet
- Dimensions: 10x12
Bedroom 3
- Level: Upper
- Area: 120 Square Feet
- Dimensions: 10x12
Bedroom 4
- Level: Main
- Area: 180 Square Feet
- Dimensions: 15x12
Bonus room
- Level: Lower
- Area: 112 Square Feet
- Dimensions: 14x8
Dining room
- Level: Main
- Area: 121 Square Feet
- Dimensions: 11x11
Exercise room
- Level: Lower
- Area: 120 Square Feet
- Dimensions: 12x10
Family room
- Level: Lower
- Area: 336 Square Feet
- Dimensions: 24x14
Game room
- Level: Lower
- Area: 210 Square Feet
- Dimensions: 15x14
Kitchen
- Level: Main
- Area: 156 Square Feet
- Dimensions: 12x13
Laundry
- Level: Main
- Area: 81 Square Feet
- Dimensions: 9x9
Living room
- Level: Main
- Area: 195 Square Feet
- Dimensions: 15x13
Sun room
- Level: Main
- Area: 270 Square Feet
- Dimensions: 18x15
Heating
- Forced Air
Cooling
- Central Air
Appliances
- Included: Cooktop, Dishwasher, Dryer, Gas Water Heater, Refrigerator, Wall Oven, Washer, Wine Cooler
Features
- Basement: Egress Window(s),Finished,Full
- Number of fireplaces: 1
- Fireplace features: Gas
Interior area
- Total structure area: 3,558
- Total interior livable area: 3,558 sqft
- Finished area above ground: 2,294
- Finished area below ground: 1,264
Property
Parking
- Total spaces: 4
- Parking features: Attached, Detached, Asphalt, Heated Garage
- Attached garage spaces: 4
- Details: Garage Dimensions (24x22)
Accessibility
- Accessibility features: None
Features
- Levels: Two
- Stories: 2
- Has private pool: Yes
- Pool features: In Ground, Heated
- Fencing: Full,Wood
Lot
- Size: 2.50 Acres
- Dimensions: 446 x 405 x 383 x 104
Details
- Foundation area: 1600
- Parcel number: 120126300
- Lease amount: $0
- Zoning description: Residential-Single Family
Construction
Type & style
- Home type: SingleFamily
- Property subtype: Single Family Residence
Materials
- Brick/Stone, Steel Siding
Condition
- Age of Property: 34
- New construction: No
- Year built: 1990
Utilities & green energy
- Gas: Natural Gas
- Sewer: Private Sewer
- Water: Well
Community & neighborhood
Location
- Region: Rice
- Subdivision: Timberlane Estates
HOA & financial
HOA
- Has HOA: No
Price history
| Date | Event | Price |
|---|---|---|
| 2/10/2023 | Sold | $500,000+0%$141/sqft |
Source: | ||
| 1/25/2023 | Pending sale | $499,900$141/sqft |
Source: | ||
| 9/23/2022 | Listed for sale | $499,900$141/sqft |
Source: | ||
Public tax history
| Year | Property taxes | Tax assessment |
|---|---|---|
| 2025 | $4,422 -0.9% | $502,200 +10.9% |
| 2024 | $4,460 +0.8% | $452,700 -1.8% |
| 2023 | $4,424 +6.3% | $461,200 +12.4% |
Find assessor info on the county website
Neighborhood: 56367
Nearby schools
GreatSchools rating
- 7/10Rice Elementary SchoolGrades: PK-5Distance: 4.5 mi
- 4/10Sauk Rapids-Rice Middle SchoolGrades: 6-8Distance: 7.2 mi
- 6/10Sauk Rapids-Rice Senior High SchoolGrades: 9-12Distance: 6.7 mi

Get pre-qualified for a loan
At Zillow Home Loans, we can pre-qualify you in as little as 5 minutes with no impact to your credit score.An equal housing lender. NMLS #10287.
Sell for more on Zillow
Get a free Zillow Showcase℠ listing and you could sell for .
$570,600
2% more+ $11,412
With Zillow Showcase(estimated)
$582,012
