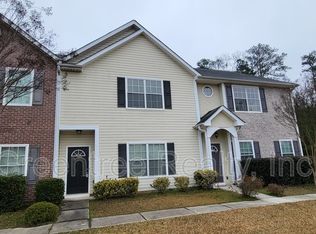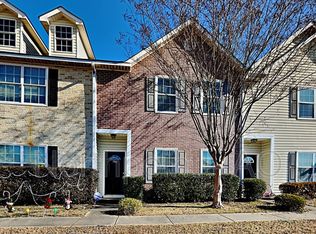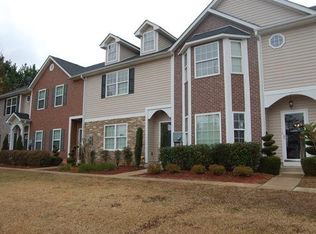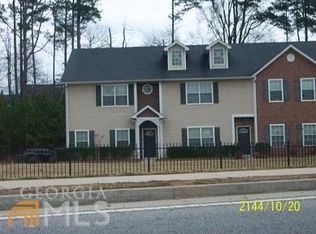Closed
$215,000
8600 Thomas Rd, Riverdale, GA 30274
3beds
1,530sqft
Townhouse, Manufactured Home
Built in 2006
392.04 Square Feet Lot
$205,600 Zestimate®
$141/sqft
$1,526 Estimated rent
Home value
$205,600
$179,000 - $236,000
$1,526/mo
Zestimate® history
Loading...
Owner options
Explore your selling options
What's special
Welcome to 8600 Thomas Road, a charming home located in the heart of Riverdale, GA. This delightful residence boasts 3 bedrooms, 2.5 bathrooms, and a comfortable 1530 square feet of living space. Situated on a generous lot spanning 374 square feet, this home offers a perfect blend of comfort and convenience. Step inside to discover a well-appointed interior featuring air conditioning to keep you cool on warm Georgia days and cozy floors that add a touch of warmth to the living spaces. The electric heat ensures a comfortable atmosphere during the cooler months. The home is ideal for hosting intimate gatherings and creating lasting memories with loved ones. Parking is a breeze with the included parking space, providing convenience for you and your guests. Unwind in the privacy of your own outdoor space, perfect for enjoying your morning coffee or hosting a weekend barbecue. The primary bedroom boasts a spacious walk-in closet, providing ample storage for your wardrobe essentials. Convenience is key with a washer and dryer right in the unit, offering the ultimate in hassle-free laundry days. This delightful home at 8600 Thomas Road presents a wonderful opportunity to embrace comfortable living in a desirable location. Don't miss out on making this your new haven. Schedule a showing today and make this house your home!
Zillow last checked: 8 hours ago
Listing updated: June 10, 2024 at 01:00pm
Listed by:
Joel D Elliott 678-481-9694,
Compass
Bought with:
Christopher Mallard, 380924
Neighborhood Assistance Corp.
Source: GAMLS,MLS#: 10278858
Facts & features
Interior
Bedrooms & bathrooms
- Bedrooms: 3
- Bathrooms: 3
- Full bathrooms: 2
- 1/2 bathrooms: 1
Kitchen
- Features: Breakfast Bar
Heating
- Electric, Central
Cooling
- Electric, Ceiling Fan(s), Central Air
Appliances
- Included: Dishwasher, Oven/Range (Combo), Refrigerator
- Laundry: Laundry Closet
Features
- Walk-In Closet(s)
- Flooring: Laminate
- Basement: None
- Has fireplace: No
- Common walls with other units/homes: End Unit
Interior area
- Total structure area: 1,530
- Total interior livable area: 1,530 sqft
- Finished area above ground: 1,530
- Finished area below ground: 0
Property
Parking
- Total spaces: 1
- Parking features: Parking Pad
- Has uncovered spaces: Yes
Features
- Levels: Two
- Stories: 2
- Patio & porch: Patio
- Body of water: None
Lot
- Size: 392.04 sqft
- Features: Level
Details
- Parcel number: 13246C B084
Construction
Type & style
- Home type: Townhouse
- Architectural style: Traditional
- Property subtype: Townhouse, Manufactured Home
- Attached to another structure: Yes
Materials
- Aluminum Siding, Stone, Vinyl Siding
- Foundation: Slab
- Roof: Composition
Condition
- Resale
- New construction: No
- Year built: 2006
Utilities & green energy
- Electric: 220 Volts
- Sewer: Public Sewer
- Water: Public
- Utilities for property: None
Community & neighborhood
Security
- Security features: Smoke Detector(s)
Community
- Community features: None
Location
- Region: Riverdale
- Subdivision: Peachtree Corners
HOA & financial
HOA
- Has HOA: Yes
- HOA fee: $540 annually
- Services included: Maintenance Grounds
Other
Other facts
- Listing agreement: Exclusive Right To Sell
- Listing terms: Cash,Conventional,FHA,VA Loan
Price history
| Date | Event | Price |
|---|---|---|
| 6/7/2024 | Sold | $215,000$141/sqft |
Source: | ||
| 4/30/2024 | Pending sale | $215,000$141/sqft |
Source: | ||
| 4/11/2024 | Listed for sale | $215,000+110.8%$141/sqft |
Source: | ||
| 4/3/2020 | Sold | $102,000-2.9%$67/sqft |
Source: | ||
| 3/17/2020 | Pending sale | $105,000$69/sqft |
Source: SoldByJones Realty Inc. #8697767 Report a problem | ||
Public tax history
| Year | Property taxes | Tax assessment |
|---|---|---|
| 2024 | $3,360 +39.2% | $85,160 +29.4% |
| 2023 | $2,414 +15.6% | $65,800 +26% |
| 2022 | $2,088 +39% | $52,240 +40.9% |
Find assessor info on the county website
Neighborhood: 30274
Nearby schools
GreatSchools rating
- 2/10Pointe South Elementary SchoolGrades: PK-5Distance: 0.2 mi
- 5/10Pointe South Middle SchoolGrades: 6-8Distance: 0.2 mi
- 4/10Riverdale High SchoolGrades: 9-12Distance: 2.5 mi
Schools provided by the listing agent
- Elementary: Pointe South
- Middle: Pointe South
- High: Riverdale
Source: GAMLS. This data may not be complete. We recommend contacting the local school district to confirm school assignments for this home.

Get pre-qualified for a loan
At Zillow Home Loans, we can pre-qualify you in as little as 5 minutes with no impact to your credit score.An equal housing lender. NMLS #10287.
Sell for more on Zillow
Get a free Zillow Showcase℠ listing and you could sell for .
$205,600
2% more+ $4,112
With Zillow Showcase(estimated)
$209,712


