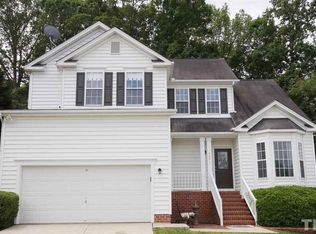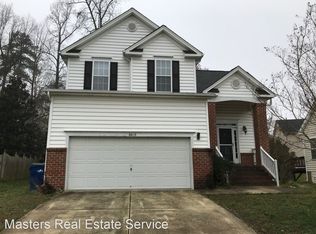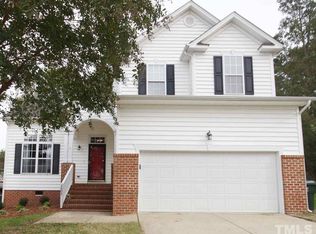Sold for $427,000 on 10/19/23
$427,000
8600 Taylor Mill Ct, Raleigh, NC 27617
3beds
1,700sqft
Single Family Residence, Residential
Built in 1998
10,018.8 Square Feet Lot
$458,800 Zestimate®
$251/sqft
$2,116 Estimated rent
Home value
$458,800
$436,000 - $482,000
$2,116/mo
Zestimate® history
Loading...
Owner options
Explore your selling options
What's special
A really lovely and well maintained home. Cathedral ceiling in living room with a gas fireplace, hardwood floors downstairs and new hardwoods upstairs. Recently new interior paint throughout. New SS kitchen appliances. Various new light fixtures, some auto lighting installed. Primary bedroom has walk in closet. Updated half bath. Custom shelving in laundry. Deck is nicely renovated and and recently painted. Backyard is fenced. Landscaping has been improved, loved and well maintained. Many fruit bearing plants for your enjoyment. Blueberries, pears, apple, fig, raspberries. And a vegetable garden. The backyard is a shaded oasis and a joy to see even from the sliding glass door. There is a lower bricked patio large enough for table, chairs, and various outdoor cookers. Garage has many of extra storage shelves. RDU airport is a quick trip to get to. HOA has a pond, pavillion with trail around pond. Kayaking or paddle board can be used.
Zillow last checked: 8 hours ago
Listing updated: February 17, 2025 at 02:41pm
Listed by:
Linda Quigley 919-612-4567,
KW Realty Platinum
Bought with:
Rachel Stringer, 343760
Raleigh Realty Inc.
Source: Doorify MLS,MLS#: 2522757
Facts & features
Interior
Bedrooms & bathrooms
- Bedrooms: 3
- Bathrooms: 3
- Full bathrooms: 2
- 1/2 bathrooms: 1
Heating
- Forced Air, Gas Pack, Natural Gas
Cooling
- Central Air
Appliances
- Included: Dishwasher, Electric Cooktop, Electric Range, Gas Water Heater, Microwave, Self Cleaning Oven
- Laundry: Laundry Closet, Main Level
Features
- Cathedral Ceiling(s), Ceiling Fan(s), Entrance Foyer, Granite Counters, Living/Dining Room Combination, Shower Only, Walk-In Closet(s)
- Flooring: Carpet, Hardwood, Tile, Vinyl
- Doors: Storm Door(s)
- Windows: Blinds
- Number of fireplaces: 1
- Fireplace features: Gas Log, Living Room
Interior area
- Total structure area: 1,700
- Total interior livable area: 1,700 sqft
- Finished area above ground: 1,700
- Finished area below ground: 0
Property
Parking
- Total spaces: 2
- Parking features: Concrete, Driveway, Garage
- Garage spaces: 2
Features
- Levels: Two
- Stories: 2
- Patio & porch: Deck, Patio, Porch
- Exterior features: Fenced Yard, Rain Gutters
- Has view: Yes
Lot
- Size: 10,018 sqft
- Dimensions: 18 x 12 x 131 x 122 x 148
- Features: Cul-De-Sac, Hardwood Trees, Landscaped, Partially Cleared
Details
- Parcel number: 0778822993
Construction
Type & style
- Home type: SingleFamily
- Architectural style: Traditional, Transitional
- Property subtype: Single Family Residence, Residential
Materials
- Vinyl Siding
Condition
- New construction: No
- Year built: 1998
Utilities & green energy
- Sewer: Public Sewer
- Water: Public
Community & neighborhood
Location
- Region: Raleigh
- Subdivision: Wyngate
HOA & financial
HOA
- Has HOA: Yes
- HOA fee: $236 annually
Price history
| Date | Event | Price |
|---|---|---|
| 10/19/2023 | Sold | $427,000-0.5%$251/sqft |
Source: | ||
| 9/14/2023 | Contingent | $429,000$252/sqft |
Source: | ||
| 8/29/2023 | Price change | $429,000-2.3%$252/sqft |
Source: | ||
| 8/14/2023 | Price change | $439,000-1.3%$258/sqft |
Source: | ||
| 7/21/2023 | Listed for sale | $444,900+73.1%$262/sqft |
Source: | ||
Public tax history
| Year | Property taxes | Tax assessment |
|---|---|---|
| 2025 | $3,818 +0.4% | $435,494 |
| 2024 | $3,802 +18.6% | $435,494 +49% |
| 2023 | $3,207 +7.6% | $292,375 |
Find assessor info on the county website
Neighborhood: Northwest Raleigh
Nearby schools
GreatSchools rating
- 6/10Leesville Road ElementaryGrades: K-5Distance: 1.3 mi
- 10/10Leesville Road MiddleGrades: 6-8Distance: 1.2 mi
- 9/10Leesville Road HighGrades: 9-12Distance: 1.2 mi
Schools provided by the listing agent
- Elementary: Wake - Leesville Road
- Middle: Wake - Leesville Road
- High: Wake - Leesville Road
Source: Doorify MLS. This data may not be complete. We recommend contacting the local school district to confirm school assignments for this home.
Get a cash offer in 3 minutes
Find out how much your home could sell for in as little as 3 minutes with a no-obligation cash offer.
Estimated market value
$458,800
Get a cash offer in 3 minutes
Find out how much your home could sell for in as little as 3 minutes with a no-obligation cash offer.
Estimated market value
$458,800


