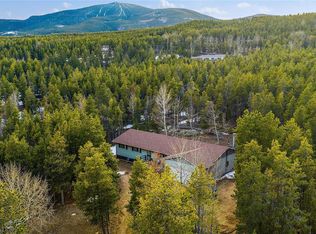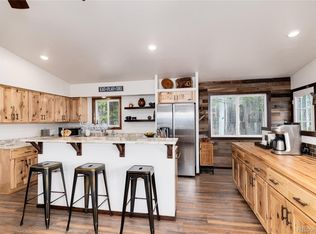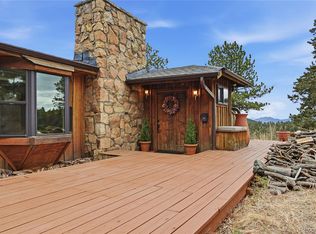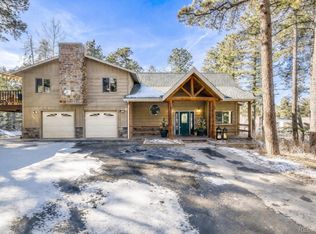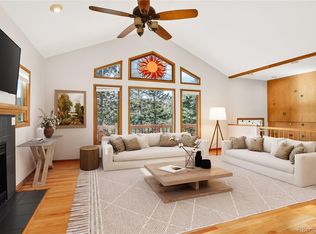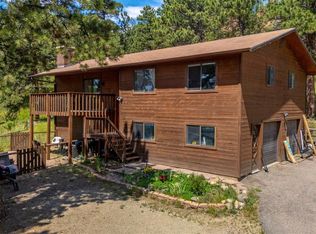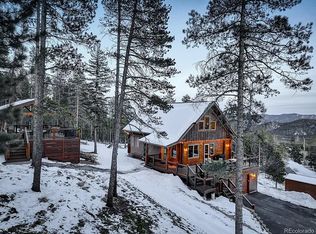Beautiful mountain property priced to sell, plus offering $10k seller concession with full price offer!! What a deal on this well maintained home that sits on 3 acres! This is the perfect blend of peaceful mountain living and modern comfort. The well designed floorplan is highlighted by 4 bedrooms upstairs and a fully finished walk-out basement!! The primary suite boasts a private balcony with stunning mountain views, a 3/4 bath, and a spacious walk-in closet. All three additional bedrooms include walk-in closets. The inviting main level offers a formal dining room, cozy family room, and an updated eat in kitchen with granite counters, stainless steel appliances, kitchen island, and a pantry. Just off the kitchen, enjoy the charming sunroom that brings the outside in, or step out onto the spacious deck overlooking the meticulously maintained property. The entire 3-acre lot is perimeter fenced, ready for your horses. A second interior 8-foot see through fence, creates a backyard feel nestled in nature that keeps the kids or pets in, and the deer out. This lot has been carefully maintained and fire mitigated. There’s plenty of space for all your toys with an oversized 2-car detached garage, a covered carport, large auxiliary shed, concrete pad for additional vehicles or an RV. Spread out in the finished walk-out basement, plenty of space to entertain and enjoy a second media space. Don’t miss the staircase to the attic—ideal for storage or create a fun and unique playroom. Be sure to ask about the 2023 Kubota tractor! This is a truly great property less than 15 minutes to shopping and dining in Conifer. Set your private showing today!
For sale
$815,000
8600 S Warhawk Road, Conifer, CO 80433
4beds
2,766sqft
Est.:
Single Family Residence
Built in 1978
3 Acres Lot
$-- Zestimate®
$295/sqft
$-- HOA
What's special
Stunning mountain viewsLarge auxiliary shedCozy family roomFormal dining roomInviting main levelFully finished walk-out basementStainless steel appliances
- 48 days |
- 2,041 |
- 63 |
Zillow last checked: 8 hours ago
Listing updated: February 07, 2026 at 08:12am
Listed by:
Eric Sandusky 720-934-4799 ERICSANDUSKY@GMAIL.COM,
Align Realty
Source: REcolorado,MLS#: 4777943
Tour with a local agent
Facts & features
Interior
Bedrooms & bathrooms
- Bedrooms: 4
- Bathrooms: 3
- Full bathrooms: 1
- 3/4 bathrooms: 1
- 1/2 bathrooms: 1
- Main level bathrooms: 1
Bedroom
- Description: Large With A Private Balcony, Primary Bath, Walk In Closet
- Features: Primary Suite
- Level: Upper
- Area: 210 Square Feet
- Dimensions: 14 x 15
Bedroom
- Description: Walk-In Closet
- Level: Upper
- Area: 140 Square Feet
- Dimensions: 14 x 10
Bedroom
- Description: Walk-In Closet
- Level: Upper
- Area: 100 Square Feet
- Dimensions: 10 x 10
Bedroom
- Description: Walk-In Closet
- Level: Upper
- Area: 100 Square Feet
- Dimensions: 10 x 10
Bathroom
- Features: Primary Suite
- Level: Upper
Bathroom
- Level: Upper
Bathroom
- Level: Main
Dining room
- Level: Main
Family room
- Level: Main
Kitchen
- Level: Main
Laundry
- Level: Basement
Sun room
- Level: Main
Heating
- Baseboard, Hot Water
Cooling
- None
Appliances
- Included: Dishwasher, Dryer, Microwave, Oven, Refrigerator, Washer
Features
- Eat-in Kitchen, Granite Counters, Kitchen Island, Pantry, Radon Mitigation System, Smoke Free, Walk-In Closet(s)
- Flooring: Carpet, Laminate, Wood
- Windows: Double Pane Windows
- Basement: Finished,Walk-Out Access
- Number of fireplaces: 1
- Fireplace features: Wood Burning
Interior area
- Total structure area: 2,766
- Total interior livable area: 2,766 sqft
- Finished area above ground: 1,870
- Finished area below ground: 896
Property
Parking
- Total spaces: 3
- Parking features: Oversized
- Garage spaces: 2
- Carport spaces: 1
- Covered spaces: 3
Features
- Levels: Two
- Stories: 2
- Patio & porch: Covered, Deck, Front Porch, Patio
- Exterior features: Balcony, Garden, Lighting, Private Yard, Rain Gutters
- Fencing: Full
- Has view: Yes
- View description: Mountain(s)
Lot
- Size: 3 Acres
- Features: Fire Mitigation, Many Trees, Mountainous
Details
- Parcel number: 105168
- Zoning: SR-2
- Special conditions: Standard
- Horses can be raised: Yes
- Horse amenities: Pasture
Construction
Type & style
- Home type: SingleFamily
- Architectural style: Mountain Contemporary
- Property subtype: Single Family Residence
Materials
- Frame, Wood Siding
- Roof: Composition
Condition
- Year built: 1978
Utilities & green energy
- Water: Well
- Utilities for property: Electricity Connected, Natural Gas Connected
Community & HOA
Community
- Subdivision: Evergreen Meadows West
HOA
- Has HOA: No
Location
- Region: Conifer
Financial & listing details
- Price per square foot: $295/sqft
- Tax assessed value: $758,779
- Annual tax amount: $4,390
- Date on market: 1/2/2026
- Listing terms: Cash,Conventional,FHA,VA Loan
- Exclusions: Personal Property
- Ownership: Individual
- Electric utility on property: Yes
- Road surface type: Paved
Estimated market value
Not available
Estimated sales range
Not available
Not available
Price history
Price history
| Date | Event | Price |
|---|---|---|
| 1/2/2026 | Listed for sale | $815,000+37.7%$295/sqft |
Source: | ||
| 4/23/2019 | Sold | $592,000+0.7%$214/sqft |
Source: Public Record Report a problem | ||
| 3/24/2019 | Pending sale | $588,000$213/sqft |
Source: RE/MAX ALLIANCE #5253643 Report a problem | ||
| 3/14/2019 | Listed for sale | $588,000+50%$213/sqft |
Source: RE/MAX ALLIANCE #5253643 Report a problem | ||
| 11/12/2015 | Sold | $392,000-2%$142/sqft |
Source: Public Record Report a problem | ||
| 9/14/2015 | Price change | $400,000-5.9%$145/sqft |
Source: Keller Williams - Denver West #8194620 Report a problem | ||
| 8/27/2015 | Listed for sale | $425,000$154/sqft |
Source: Keller Williams - Denver West #8194620 Report a problem | ||
Public tax history
Public tax history
| Year | Property taxes | Tax assessment |
|---|---|---|
| 2024 | $4,402 +18.3% | $50,838 |
| 2023 | $3,721 -1.3% | $50,838 +20.7% |
| 2022 | $3,772 +19.9% | $42,117 -2.8% |
| 2021 | $3,147 | $43,329 +19.5% |
| 2020 | $3,147 +3.5% | $36,260 |
| 2019 | $3,042 +14.5% | $36,260 +13.9% |
| 2018 | $2,656 | $31,840 |
| 2017 | $2,656 +12.2% | $31,840 +10.5% |
| 2016 | $2,367 +100% | $28,827 |
| 2015 | $1,184 -41.9% | $28,827 +22.7% |
| 2014 | $2,036 +4.4% | $23,492 |
| 2013 | $1,949 +2.3% | $23,492 +0.1% |
| 2012 | $1,906 -7.6% | $23,457 |
| 2011 | $2,063 +0% | $23,457 -8.3% |
| 2010 | $2,062 -0.9% | $25,570 |
| 2009 | $2,080 +0.4% | $25,570 -0.7% |
| 2008 | $2,073 +0.6% | $25,760 |
| 2007 | $2,061 +0.2% | $25,760 +1.9% |
| 2006 | $2,056 +7% | $25,280 +9.5% |
| 2005 | $1,922 +10% | $23,080 |
| 2004 | $1,747 +12.3% | $23,080 |
| 2003 | $1,555 +2.1% | $23,080 +14.1% |
| 2002 | $1,523 -1% | $20,230 +9.9% |
| 2001 | $1,539 -1.1% | $18,400 |
| 2000 | $1,556 | $18,400 |
Find assessor info on the county website
BuyAbility℠ payment
Est. payment
$4,119/mo
Principal & interest
$3773
Property taxes
$346
Climate risks
Neighborhood: 80433
Nearby schools
GreatSchools rating
- 8/10Marshdale Elementary SchoolGrades: K-5Distance: 3.5 mi
- 6/10West Jefferson Middle SchoolGrades: 6-8Distance: 2.9 mi
- 10/10Conifer High SchoolGrades: 9-12Distance: 3 mi
Schools provided by the listing agent
- Elementary: Marshdale
- Middle: West Jefferson
- High: Conifer
- District: Jefferson County R-1
Source: REcolorado. This data may not be complete. We recommend contacting the local school district to confirm school assignments for this home.
