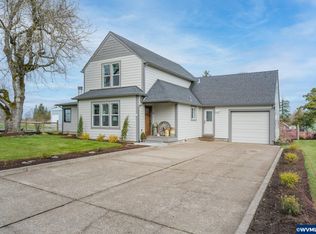Light & bright farmhouse on private .9 acres! This home lives much larger than the actual sq.ft. with high ceilings, storage spaces galore & a large unfinished attic space (possible 4th bedroom or bonus room?) Newer vinyl windows, water heater & mini-split heating system. Huge garage area with workshop. Sold as is. Seller to do no repairs. Needs new septic system and well. Call listing agent for details.
This property is off market, which means it's not currently listed for sale or rent on Zillow. This may be different from what's available on other websites or public sources.
