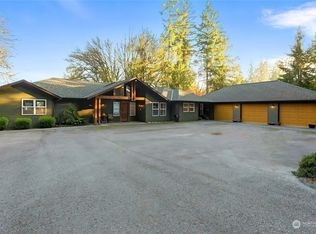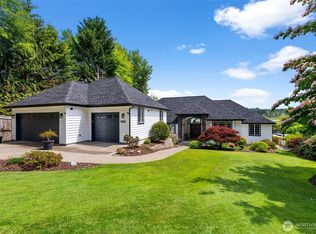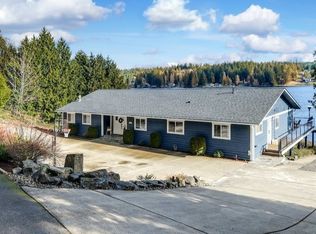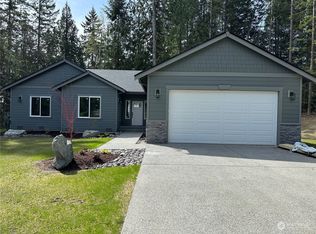Sold
Listed by:
James J Bergstrom,
Paramount Real Estate Group
Bought with: Neighborhood Experts Real Est.
$948,000
8600 Phillips Road SE, Port Orchard, WA 98367
4beds
2,773sqft
Single Family Residence
Built in 2001
2.39 Acres Lot
$941,400 Zestimate®
$342/sqft
$3,406 Estimated rent
Home value
$941,400
$866,000 - $1.03M
$3,406/mo
Zestimate® history
Loading...
Owner options
Explore your selling options
What's special
Stately disposition but embraceable in nature. This luxurious 2 story is framed with an evergreen backdrop while situated on groomed grounds. This lovely home speaks eloquently with its gorgeous designer interior & manicured exterior. A dramatic entrance to its open great room, soaring vaulted architecture, & fantastic finishes. A kitchen dressed with a large island, concrete countertops, stainless steel, & pendant lights. Primary on the main with large versatile bonus room upstairs. Beautiful acreage with outdoor barbecue pit & stone pizza oven. A huge fenced in raised garden with chicken coop, outdoor sitting area with fire pit, & super cool treehouse. Hit the trail & discover a fun shed too! Great location & easy commute. A total fox!!!!
Zillow last checked: 8 hours ago
Listing updated: June 29, 2025 at 04:02am
Listed by:
James J Bergstrom,
Paramount Real Estate Group
Bought with:
Falynn Auston, 21026742
Neighborhood Experts Real Est.
Source: NWMLS,MLS#: 2319482
Facts & features
Interior
Bedrooms & bathrooms
- Bedrooms: 4
- Bathrooms: 4
- Full bathrooms: 2
- 3/4 bathrooms: 1
- 1/2 bathrooms: 1
- Main level bathrooms: 2
- Main level bedrooms: 1
Primary bedroom
- Level: Main
Bathroom full
- Level: Main
Other
- Level: Main
Den office
- Level: Main
Kitchen with eating space
- Level: Main
Living room
- Level: Main
Utility room
- Level: Main
Heating
- Fireplace, Forced Air, Propane
Cooling
- None
Appliances
- Included: Dishwasher(s), Dryer(s), Microwave(s), Refrigerator(s), Stove(s)/Range(s), Washer(s), Water Heater: Traditional, Water Heater Location: Garage
Features
- Bath Off Primary, Dining Room
- Flooring: Ceramic Tile, Laminate, Vinyl, Carpet, Laminate Tile
- Doors: French Doors
- Windows: Double Pane/Storm Window
- Number of fireplaces: 1
- Fireplace features: Pellet Stove, Main Level: 1, Fireplace
Interior area
- Total structure area: 2,773
- Total interior livable area: 2,773 sqft
Property
Parking
- Total spaces: 2
- Parking features: Driveway, Attached Garage, RV Parking
- Attached garage spaces: 2
Features
- Levels: Two
- Stories: 2
- Patio & porch: Bath Off Primary, Ceramic Tile, Double Pane/Storm Window, Dining Room, Fireplace, French Doors, Laminate Tile, Water Heater
- Has view: Yes
- View description: Territorial
Lot
- Size: 2.39 Acres
- Features: Paved, Secluded, Deck, Gated Entry, Outbuildings, Propane, RV Parking
- Topography: Level,Partial Slope,Terraces
- Residential vegetation: Garden Space, Wooded
Details
- Parcel number: 19230220542007
- Zoning: RR
- Special conditions: Standard
Construction
Type & style
- Home type: SingleFamily
- Architectural style: Traditional
- Property subtype: Single Family Residence
Materials
- Cement Planked, Wood Products, Cement Plank
- Foundation: Poured Concrete
- Roof: Composition
Condition
- Very Good
- Year built: 2001
- Major remodel year: 2001
Utilities & green energy
- Electric: Company: PSE
- Sewer: Septic Tank, Company: Septic
- Water: Community, Public, Company: Washington Water
- Utilities for property: Verizon
Community & neighborhood
Location
- Region: Pt Orchard
- Subdivision: Port Orchard
Other
Other facts
- Listing terms: Cash Out,Conventional,VA Loan
- Cumulative days on market: 8 days
Price history
| Date | Event | Price |
|---|---|---|
| 5/29/2025 | Sold | $948,000+0.3%$342/sqft |
Source: | ||
| 3/28/2025 | Pending sale | $944,777$341/sqft |
Source: | ||
| 3/28/2025 | Contingent | $944,777$341/sqft |
Source: | ||
| 3/21/2025 | Listed for sale | $944,777+96%$341/sqft |
Source: | ||
| 11/23/2016 | Sold | $482,000-1.6%$174/sqft |
Source: | ||
Public tax history
| Year | Property taxes | Tax assessment |
|---|---|---|
| 2024 | $6,484 +3.2% | $764,010 |
| 2023 | $6,286 +0.6% | $764,010 |
| 2022 | $6,248 +4.7% | $764,010 +25% |
Find assessor info on the county website
Neighborhood: Bethel
Nearby schools
GreatSchools rating
- 6/10Mullenix Ridge Elementary SchoolGrades: PK-5Distance: 0.3 mi
- 7/10John Sedgwick Junior High SchoolGrades: 6-8Distance: 4 mi
- 7/10South Kitsap High SchoolGrades: 9-12Distance: 4.7 mi
Schools provided by the listing agent
- Elementary: Mullenix Ridge Elem
- Middle: John Sedgwick Jnr Hi
- High: So. Kitsap High
Source: NWMLS. This data may not be complete. We recommend contacting the local school district to confirm school assignments for this home.

Get pre-qualified for a loan
At Zillow Home Loans, we can pre-qualify you in as little as 5 minutes with no impact to your credit score.An equal housing lender. NMLS #10287.
Sell for more on Zillow
Get a free Zillow Showcase℠ listing and you could sell for .
$941,400
2% more+ $18,828
With Zillow Showcase(estimated)
$960,228


