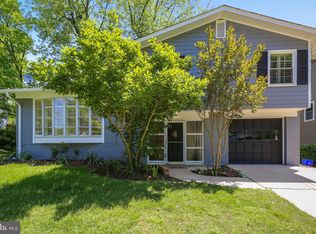Sold for $2,379,000 on 07/31/23
$2,379,000
8600 Pelham Rd, Bethesda, MD 20817
5beds
5,433sqft
Single Family Residence
Built in 2023
8,986 Square Feet Lot
$2,524,500 Zestimate®
$438/sqft
$7,330 Estimated rent
Home value
$2,524,500
$2.37M - $2.70M
$7,330/mo
Zestimate® history
Loading...
Owner options
Explore your selling options
What's special
Exquisite new construction by Washington Metropolitan Homes! This home design boasts high ceilings and large room sizes, custom finishes and architectural detailing. Beautiful White Oak floors throughout the top two levels give the home a super fresh look! Formal living and dining rooms, gourmet kitchen and family room ... Plenty of room for everyone. A private office is tucked away on the first floor, providing a quiet work-from-home retreat. The side-load garage connects to the home via a spacious mudroom with custom built-ins. Upstairs finds four bedrooms and three full baths, including a gracious master suite with tray ceiling, walk-in closets and a large spa-like bathroom with dual vanities, large shower and separate soaking tub. Also located on the upper level is a cozy family room and a laundry room. Finished basement with additional bedroom and bath, recreation room, game room, exercise and storage. Note this home is elevator-ready with a three level elevator shaft (finished as additional closet space).
Zillow last checked: 8 hours ago
Listing updated: August 02, 2023 at 03:20am
Listed by:
Cheryl Leahy 301-370-2484,
Compass
Bought with:
Johnny Diaz, 613216
Realty Advantage
Source: Bright MLS,MLS#: MDMC2092364
Facts & features
Interior
Bedrooms & bathrooms
- Bedrooms: 5
- Bathrooms: 5
- Full bathrooms: 4
- 1/2 bathrooms: 1
- Main level bathrooms: 1
Basement
- Area: 1715
Heating
- Forced Air, Programmable Thermostat, Zoned, Natural Gas, Electric
Cooling
- Central Air, Zoned, Programmable Thermostat, Electric
Appliances
- Included: Stainless Steel Appliance(s), Gas Water Heater
- Laundry: Upper Level, Laundry Room, Mud Room
Features
- Attic, Built-in Features, Butlers Pantry, Family Room Off Kitchen, Floor Plan - Traditional, Formal/Separate Dining Room, Kitchen - Gourmet, Kitchen Island, Kitchen - Table Space, Pantry, Primary Bath(s), Recessed Lighting, Soaking Tub, Walk-In Closet(s), Other
- Flooring: Hardwood, Ceramic Tile, Carpet, Wood
- Basement: Partial,Finished,Windows
- Number of fireplaces: 1
- Fireplace features: Gas/Propane
Interior area
- Total structure area: 5,771
- Total interior livable area: 5,433 sqft
- Finished area above ground: 4,056
- Finished area below ground: 1,377
Property
Parking
- Total spaces: 2
- Parking features: Garage Faces Side, Garage Door Opener, Concrete, Attached, Driveway, On Street
- Attached garage spaces: 2
- Has uncovered spaces: Yes
Accessibility
- Accessibility features: Other
Features
- Levels: Three
- Stories: 3
- Pool features: None
Lot
- Size: 8,986 sqft
- Features: Corner Lot
Details
- Additional structures: Above Grade, Below Grade
- Parcel number: 160700585855
- Zoning: R60
- Special conditions: Standard
Construction
Type & style
- Home type: SingleFamily
- Architectural style: Contemporary,Colonial
- Property subtype: Single Family Residence
Materials
- HardiPlank Type, Stone
- Foundation: Concrete Perimeter
- Roof: Architectural Shingle
Condition
- Excellent
- New construction: Yes
- Year built: 2023
Details
- Builder model: Home Sweet Home
- Builder name: Washington Metropolitan Homes
Utilities & green energy
- Sewer: Public Sewer
- Water: Public
Community & neighborhood
Security
- Security features: Smoke Detector(s), Security System, Fire Sprinkler System
Location
- Region: Bethesda
- Subdivision: Bradmoor
Other
Other facts
- Listing agreement: Exclusive Right To Sell
- Ownership: Fee Simple
Price history
| Date | Event | Price |
|---|---|---|
| 7/31/2023 | Sold | $2,379,000$438/sqft |
Source: | ||
| 7/20/2023 | Pending sale | $2,379,000$438/sqft |
Source: | ||
| 6/26/2023 | Contingent | $2,379,000$438/sqft |
Source: | ||
| 5/29/2023 | Listed for sale | $2,379,000+3.5%$438/sqft |
Source: | ||
| 6/17/2022 | Listing removed | $2,299,000$423/sqft |
Source: | ||
Public tax history
| Year | Property taxes | Tax assessment |
|---|---|---|
| 2025 | $27,927 +5.2% | $2,368,733 +2.8% |
| 2024 | $26,535 +4.2% | $2,305,000 +4.3% |
| 2023 | $25,475 +201.2% | $2,210,967 +188.4% |
Find assessor info on the county website
Neighborhood: 20817
Nearby schools
GreatSchools rating
- 9/10Bradley Hills Elementary SchoolGrades: K-5Distance: 0.3 mi
- 10/10Thomas W. Pyle Middle SchoolGrades: 6-8Distance: 0.7 mi
- 9/10Walt Whitman High SchoolGrades: 9-12Distance: 1.1 mi
Schools provided by the listing agent
- Elementary: Bradley Hills
- Middle: Thomas W. Pyle
- High: Walt Whitman
- District: Montgomery County Public Schools
Source: Bright MLS. This data may not be complete. We recommend contacting the local school district to confirm school assignments for this home.
Sell for more on Zillow
Get a free Zillow Showcase℠ listing and you could sell for .
$2,524,500
2% more+ $50,490
With Zillow Showcase(estimated)
$2,574,990