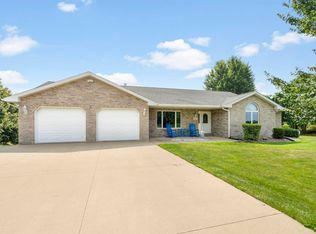Sold for $495,000 on 05/20/25
$495,000
8600 Military Rd, Dubuque, IA 52003
3beds
3,570sqft
SINGLE FAMILY - DETACHED
Built in 2003
1 Acres Lot
$499,500 Zestimate®
$139/sqft
$3,599 Estimated rent
Home value
$499,500
$460,000 - $544,000
$3,599/mo
Zestimate® history
Loading...
Owner options
Explore your selling options
What's special
Charming and Spacious Home in a Prime Location! So much to offer This beautifully maintained 3-bedroom, 4-bathroom home with a mother in law suite. Offers a perfect blend of comfort and style. Nestled in a quiet area, it provides a beautiful serene landscape. Step inside to find a welcoming open-concept layout with an abundance of natural light. The large living room flows seamlessly into the dining area and kitchen, making it ideal for both entertaining and everyday living. This has a wonderful spacious kitchen features modern appliances, plenty of counter space, and a breakfast bar that’s perfect for quick meals or gathering with friends. The master suite is a true retreat, offering a spacious walk-in closet and a luxurious en-suite bathroom with a soaking tub and separate tiled shower. The additional bedrooms are generously sized, offering plenty of room for family or guests. Lower level has a non conforming bedroom and a small workout room also has a large crafting room. Outside, enjoy a private backyard with a beautifully landscaped garden, 2 apple trees Cherry tree Black and red raspberry bushes 17’x29’ saltwater above ground pool with maintenance free wrap around deck and locked gate. *all pool accessories stay children's play set, perfect for outdoor activities or relaxing evenings around the fire pit. The attached two-car garage provides ample storage and convenience. with a detached garage as well with a loft for even more storage. This home is move-in ready, offering a blend of convenience, style, and space in a highly sought-after area. Don't miss your chance to make this house your dream home!
Zillow last checked: 8 hours ago
Listing updated: August 29, 2025 at 07:23am
Listed by:
Lisa Bodnar cell:563-580-5593,
Remax Advantage
Bought with:
The Adams Team .
Remax Advantage
Source: East Central Iowa AOR,MLS#: 151670
Facts & features
Interior
Bedrooms & bathrooms
- Bedrooms: 3
- Bathrooms: 4
- Full bathrooms: 3
- 1/2 bathrooms: 1
- Main level bathrooms: 2
- Main level bedrooms: 1
Bedroom 1
- Level: Main
- Area: 196
- Dimensions: 14 x 14
Bedroom 2
- Level: Upper
- Area: 266
- Dimensions: 14 x 19
Bedroom 3
- Level: Upper
- Area: 190
- Dimensions: 10 x 19
Dining room
- Level: Main
- Area: 156
- Dimensions: 13 x 12
Family room
- Level: Lower
- Area: 494
- Dimensions: 26 x 19
Kitchen
- Level: Main
- Area: 195
- Dimensions: 13 x 15
Living room
- Level: Main
- Area: 247
- Dimensions: 19 x 13
Heating
- Forced Air
Cooling
- Central Air
Appliances
- Included: Refrigerator, Range/Oven, Microwave, Washer, Dryer
- Laundry: Main Level
Features
- Windows: Window Treatments
- Basement: Full
- Has fireplace: Yes
- Fireplace features: Family Room Down
Interior area
- Total structure area: 3,570
- Total interior livable area: 3,570 sqft
- Finished area above ground: 2,170
Property
Parking
- Total spaces: 7
- Parking features: Attached - 3+, Detached – 3+
- Attached garage spaces: 7
- Details: Garage Feature: Electricity, Floor Drain, Service Entry, Remote Garage Door Opener
Features
- Levels: Two
- Stories: 2
- Patio & porch: Patio, Deck, Porch
- Exterior features: Playground, Fire Pit
- Has private pool: Yes
- Pool features: Outdoor Pool
Lot
- Size: 1 Acres
Details
- Additional structures: Outbuilding
- Parcel number: 1522152008
- Zoning: Residential
Construction
Type & style
- Home type: SingleFamily
- Property subtype: SINGLE FAMILY - DETACHED
Materials
- Vinyl Siding, Yellow Siding
- Foundation: Concrete Perimeter
- Roof: Asp/Composite Shngl
Condition
- New construction: No
- Year built: 2003
Utilities & green energy
- Sewer: Septic Tank
- Water: Well
Community & neighborhood
Location
- Region: Dubuque
Other
Other facts
- Listing terms: Cash
Price history
| Date | Event | Price |
|---|---|---|
| 5/20/2025 | Sold | $495,000-4.6%$139/sqft |
Source: | ||
| 4/16/2025 | Contingent | $519,000$145/sqft |
Source: | ||
| 4/3/2025 | Listed for sale | $519,000$145/sqft |
Source: | ||
Public tax history
| Year | Property taxes | Tax assessment |
|---|---|---|
| 2024 | $4,844 +2.8% | $428,300 |
| 2023 | $4,712 +4.2% | $428,300 +28.6% |
| 2022 | $4,524 -6.6% | $332,960 |
Find assessor info on the county website
Neighborhood: 52003
Nearby schools
GreatSchools rating
- 4/10Table Mound Elementary SchoolGrades: PK-5Distance: 3.6 mi
- 6/10Eleanor Roosevelt Middle SchoolGrades: 6-8Distance: 6.2 mi
- 4/10Dubuque Senior High SchoolGrades: 9-12Distance: 6.2 mi
Schools provided by the listing agent
- Elementary: Table Mound
- Middle: E. Roosevelt Middle
- High: Dubuque Senior
Source: East Central Iowa AOR. This data may not be complete. We recommend contacting the local school district to confirm school assignments for this home.

Get pre-qualified for a loan
At Zillow Home Loans, we can pre-qualify you in as little as 5 minutes with no impact to your credit score.An equal housing lender. NMLS #10287.
